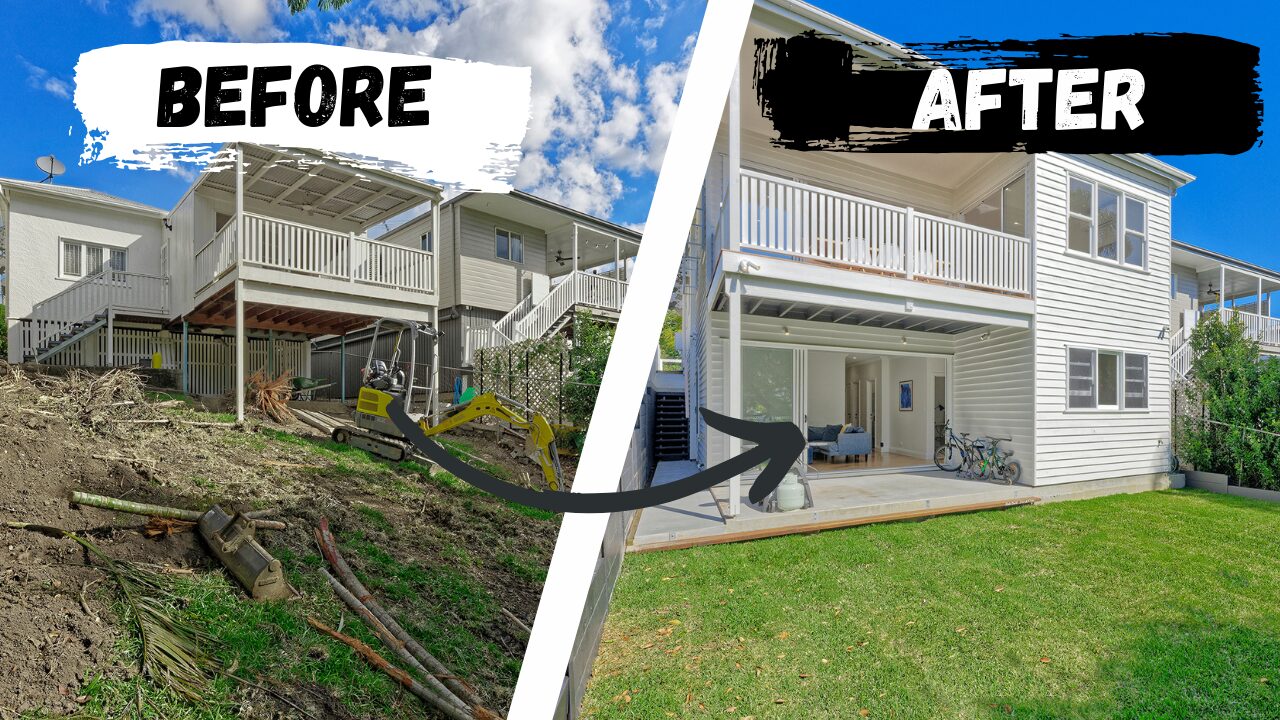
14 Mar Should I Raise and Build Under or Extend?
Making the Right Choice for Your Brisbane Home Renovation
Deciding to renovate your home is a big step, and choosing whether to raise and build under or extend is one of the most important decisions you’ll make. At Linear Design + Construct, we specialize in raise and build under renovations in Brisbane, helping homeowners maximize space and add value to their properties.
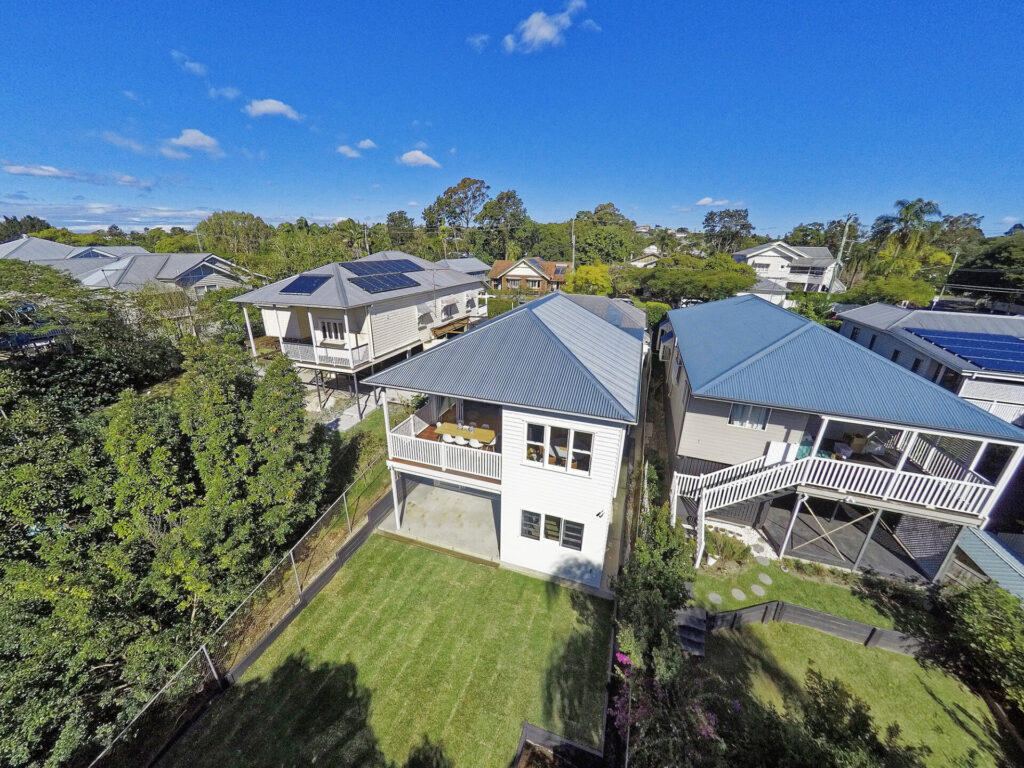
What Does It Mean to Raise and Build Under?
A raise and build under renovation involves lifting your existing home to create additional living space underneath. This method is particularly popular for Queenslanders and character homes in Brisbane, as it allows you to retain the charm of your existing house while dramatically increasing your usable space.
When Should You Raise and Build Under?
Raising a house and building underneath is ideal if:
You prefer to maintain your existing outdoor space rather than extending into your yard. You need to double your living space without sacrificing your backyard. Your property is affected by flood zone regulations and requires elevation for compliance. You want to add extra bedrooms, living areas, or a self-contained unit without altering the home’s character.
When Is an Extension the Better Option?
A home extension is a great alternative if:
You want to expand specific rooms rather than add an entirely new level. You have plenty of yard space to extend outwards without compromising outdoor areas. You’re looking for a lower-cost option, as raising a house can be 10-15% more expensive than extending, depending on the scope.
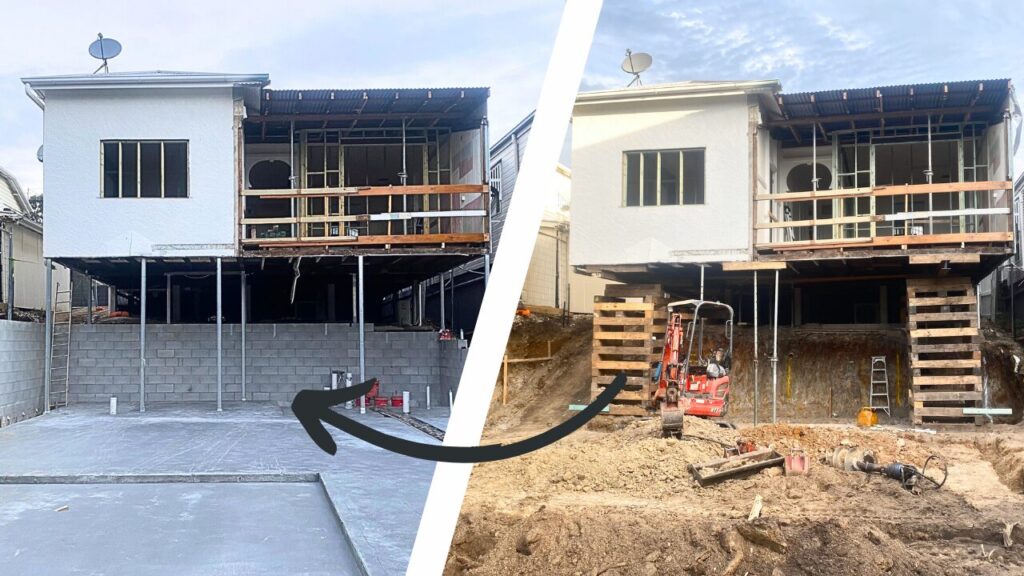
Key Considerations for Raising and Building UnderCost & Budget
While a raise and build under renovation increases property value, it’s essential to plan your budget carefully.
Structural Modifications – Raising a home requires significant foundation work, restumping, and reinforcing the structure to support a new lower level. Council Approvals – Brisbane City Council has specific requirements for raising homes, particularly in heritage zones. Orientation & Sunlight – Ensuring your new layout maximizes natural light and airflow is crucial for comfort and energy efficiency.
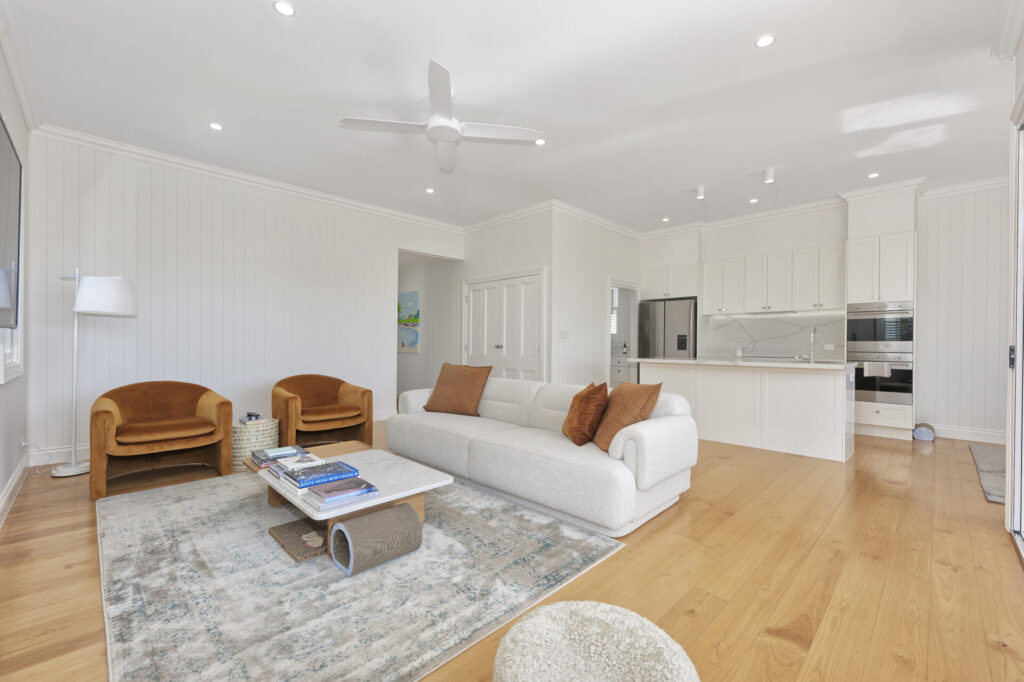
Case Study: Raise and Build Under with an Extension in Kalinga
At Linear Design + Construct, we recently completed a stunning raise and build under renovation in Kalinga. This transformation turned a three-bedroom Queenslander into a spacious five-bedroom family home by lifting the existing structure and constructing a full new living area underneath.
Key highlights of this project included:
Preserving Character on a Sloping Site – Despite challenging terrain, we maintained the home’s original charm while creating a functional, modern space. Expanding Living Areas – A new open-plan kitchen, dining, and living area seamlessly flowed onto a generous first-floor deck, enhancing indoor-outdoor living. Creating a Private Master Retreat – The addition of a master suite with an ensuite and walk-in robe provided much-needed privacy and comfort. Future-Proofing the Home – By raising the house, we ensured long-term flexibility, allowing the owners to create separate zones as their children grow. This raise and build under renovation not only enhanced the home’s functionality but also maximized the available space without encroaching on the backyard.
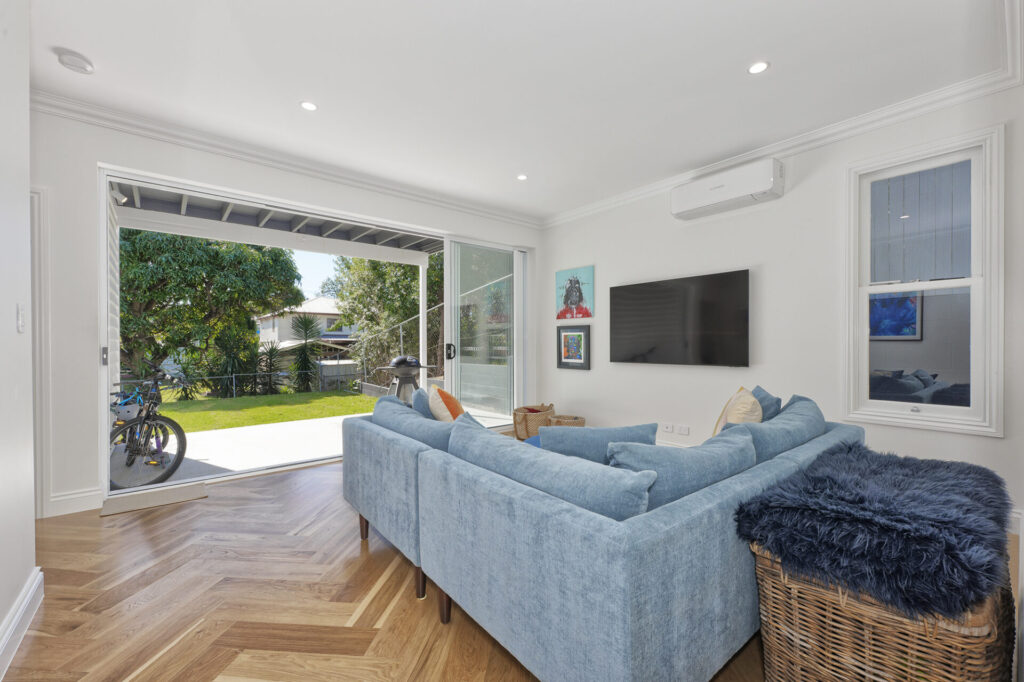
Start Your Raise and Build Under Renovation with Brisbane’s Experts
At Linear Design + Construct, we are Brisbane’s specialists in raise and build under home renovations. Whether you’re looking to increase space, comply with flood regulations, or future-proof your home, our expert team will guide you through every step of the process.
Reach out and enquire online today to start planning your dream home renovation!


