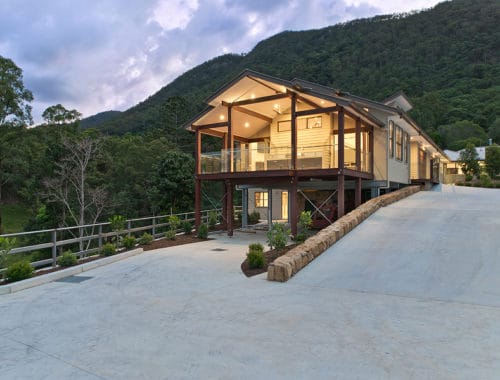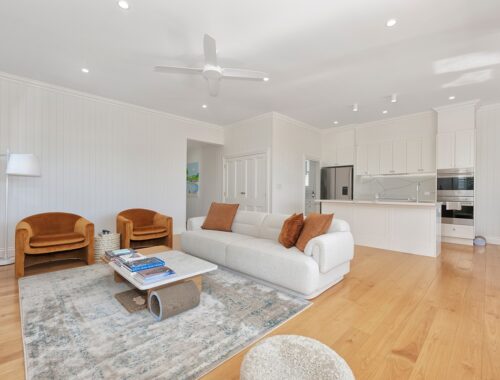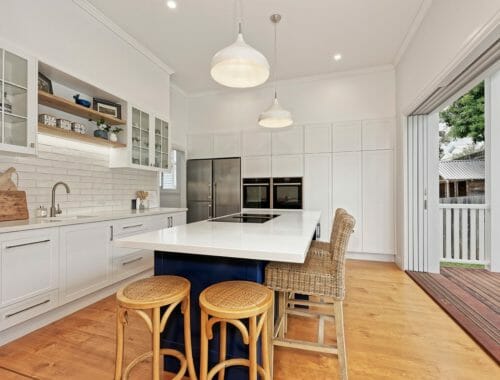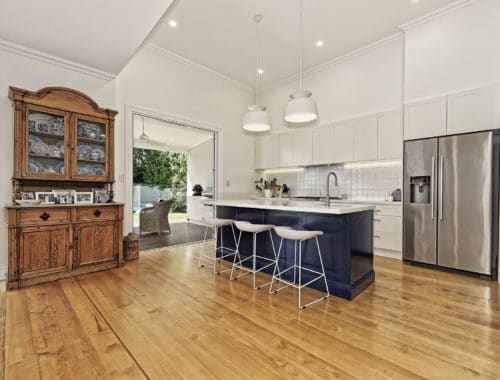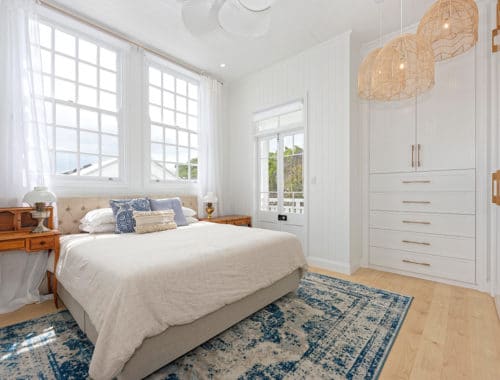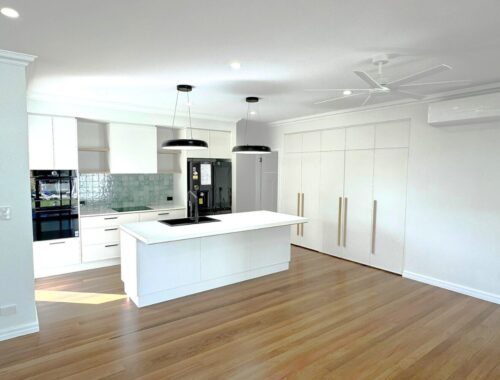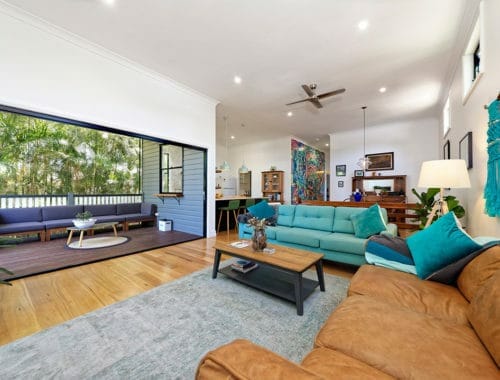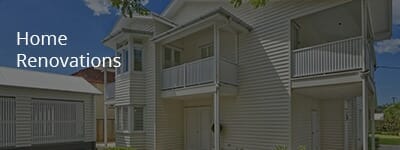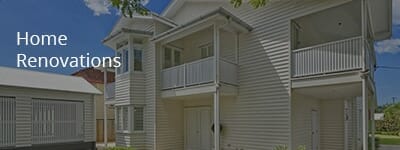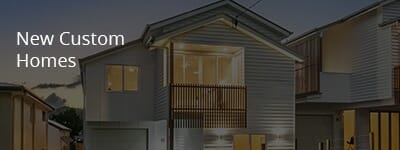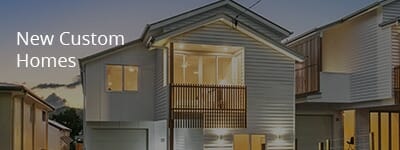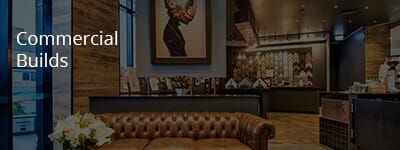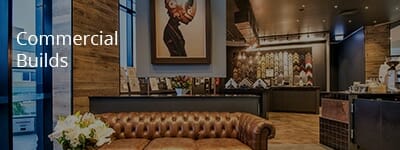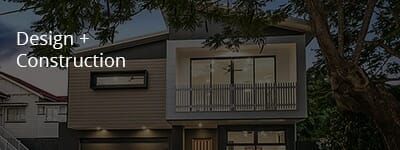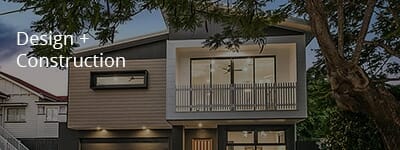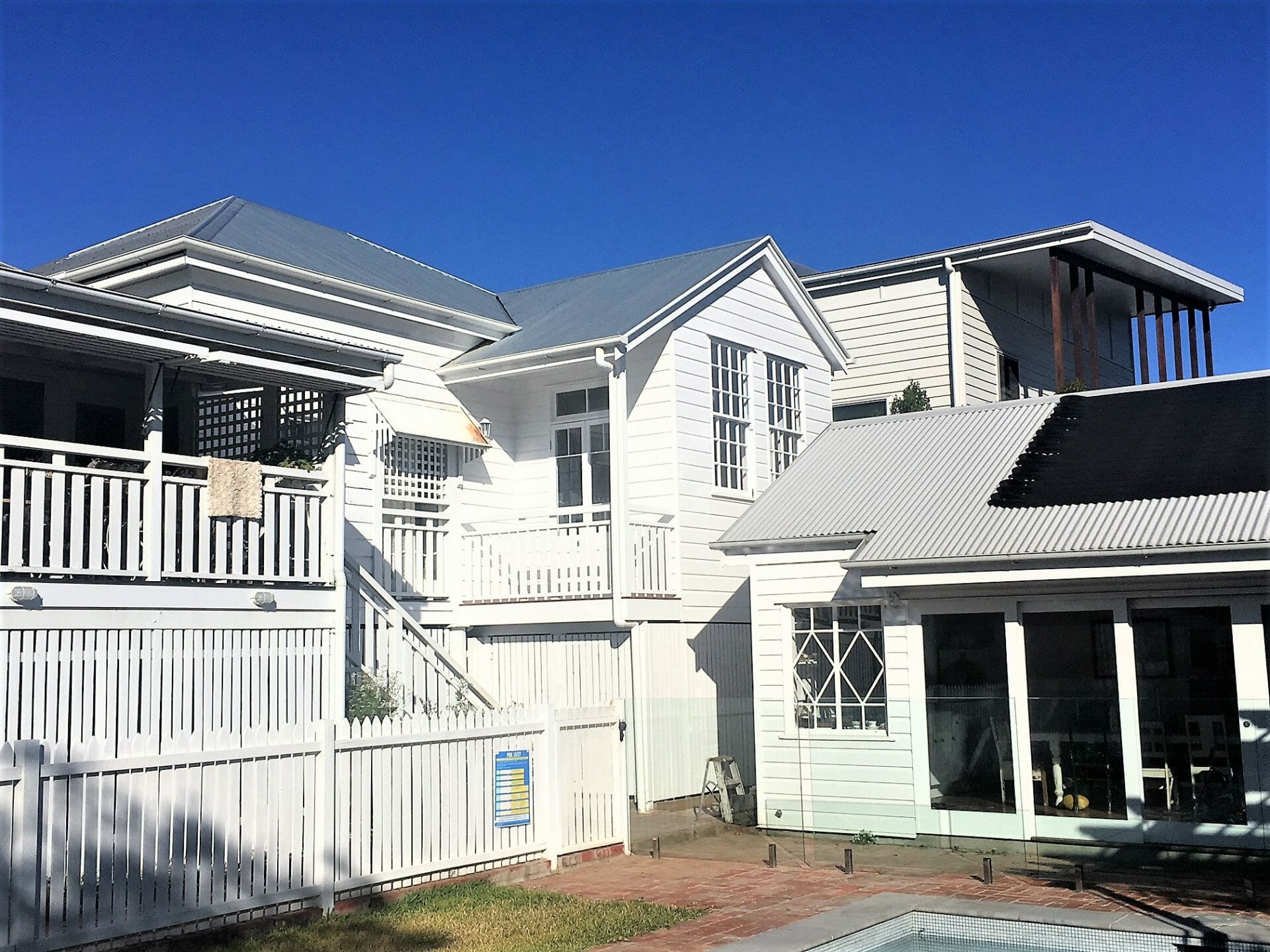
TRANSFORMATION: FROM TWO BEDROOMS TO FOREVER HOME
🔹 The Challenge: A Home That No Longer Fit
This charming two-bedroom Queenslander was no longer meeting the needs of its growing family. They needed more space, more functionality, and a home that reflected their love for French Provincial design—all while keeping costs under control.
💡 The Vision: Expanding with Purpose
The brief was clear: double the living space while maintaining the home’s character and charm. Every design decision needed to be both aesthetically aligned and cost-effective.
🏗️ The Transformation: Smart Design, Seamless Integration
✔ Thoughtful Expansion: A carefully planned extension transformed the home into a spacious four-bedroom residence, providing ample room for the family to grow—all on a single level for ease of living.
✔ Master Suite with Character: The new master bedroom features a period-style ensuite and custom cabinetry wardrobes, blending modern comfort with timeless elegance.
✔ Blending Old with New: The extension was designed to be indistinguishable from the original home, with matching period gable rooflines that ensure a seamless integration.
✔ Practical Enhancements: A separate double carport positioned at the front of the property not only improved convenience but also enhanced the home’s overall functionality.
✔ Cost-Conscious Innovation: By prioritising clever design solutions, we delivered a high-impact transformation without unnecessary expenditure.
🎯 The Result: A Home That Balances Beauty & Functionality
What was once a compact two-bedroom house is now a spacious, stylish, and highly functional family home, designed to evolve with its owners while maintaining its French Provincial charm.













