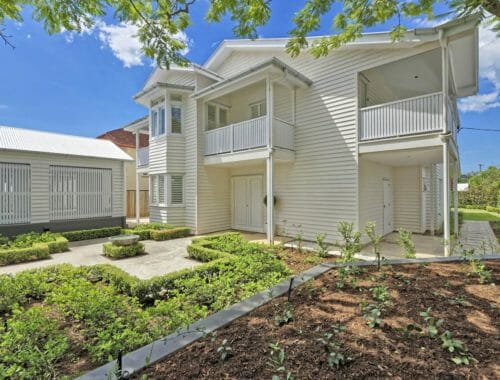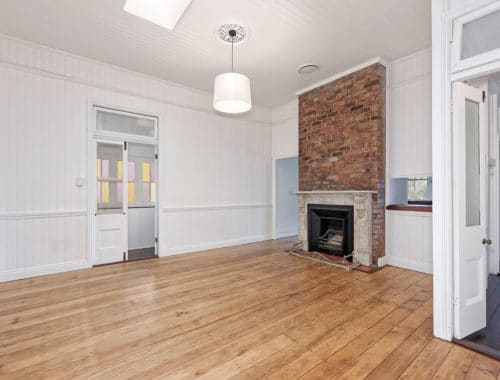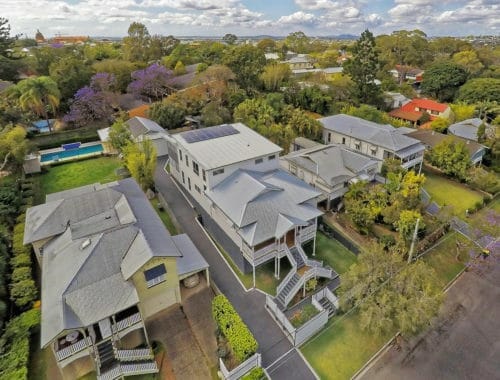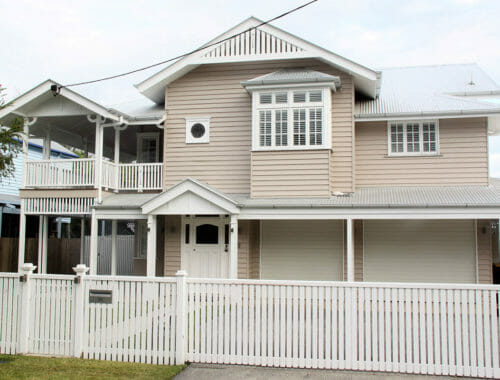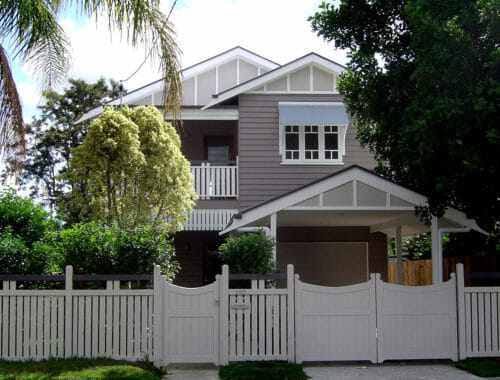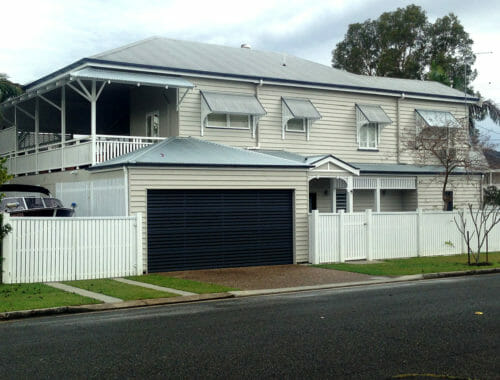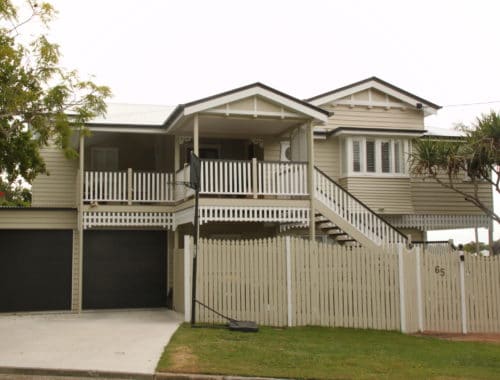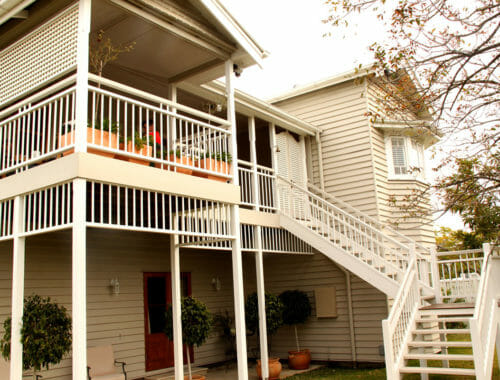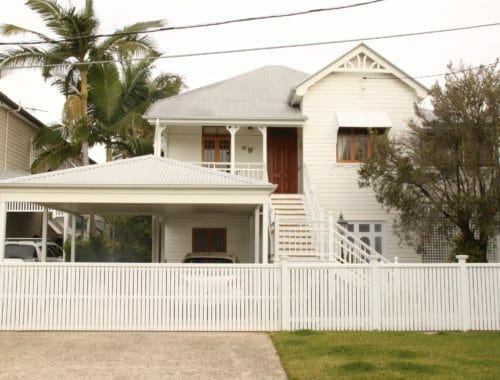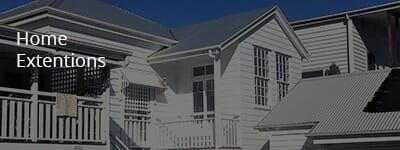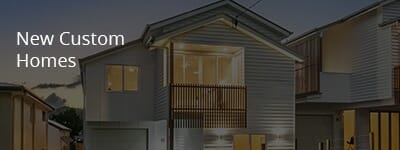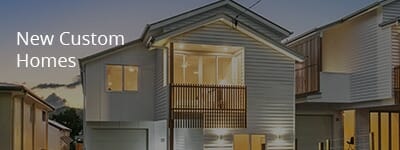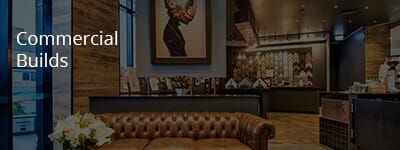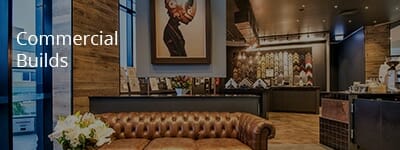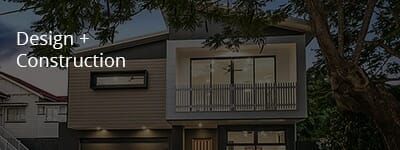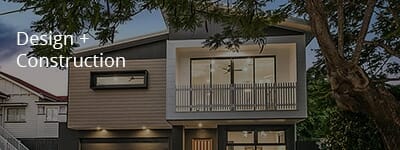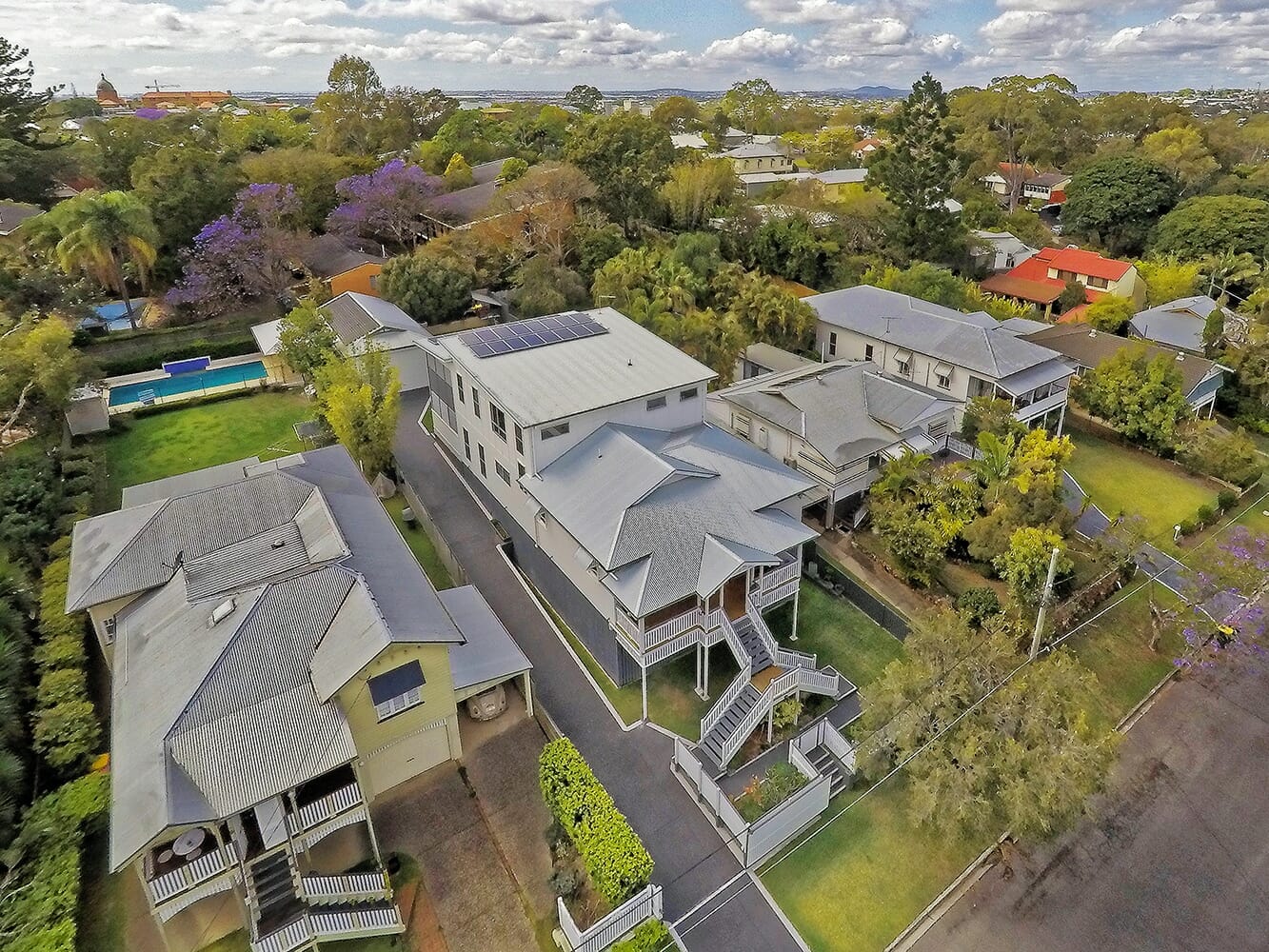
LUXURY & FUNCTIONALITY IN NUNDAH
🔹 The Challenge: Transforming a Sloping Site Without Compromise
A contemporary renovation that needed to balance style, function, and cost, while working in harmony with the natural slope of the site. The goal? Maximise liveability while retaining the existing façade—preserving street appeal and minimizing unnecessary expenses.
💡 The Vision: A Home Designed for Today & Tomorrow
✔ Seamless Open-Plan Living – A flowing kitchen, living, and dining space, designed for connection and effortless entertaining.
✔ Purposeful Separation – Dedicated retreats and private spaces to cater to different family members’ needs.
✔ Future-Proofed Design – A home built not just for now, but for evolving lifestyle needs in the years ahead.
🏗️ The Transformation: A Perfect Fusion of Luxury & Practicality
✔ Maximising the Sloping Site – Clever design solutions ensured the home worked with the land, not against it, reducing excavation costs while enhancing usability.
✔ Street Appeal Retained – The existing façade was preserved, maintaining the character of the neighborhood while optimizing value.
✔ Luxury Meets Function – A home that offers both sophisticated entertaining areas and private sanctuaries—ensuring every family member has space to thrive.
🎯 The Result: A Home That Adapts & Inspires
This Nundah renovation is more than just a transformation—it’s an investment in lifestyle, longevity, and smart design. A home that works today and grows for tomorrow.
🏡 A modern renovation, tailored for a lifetime.
















