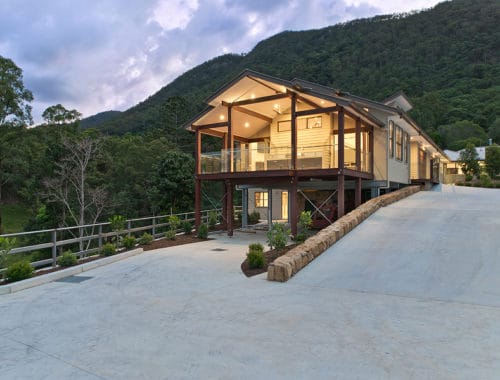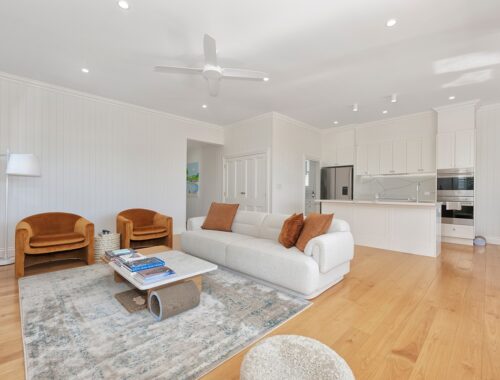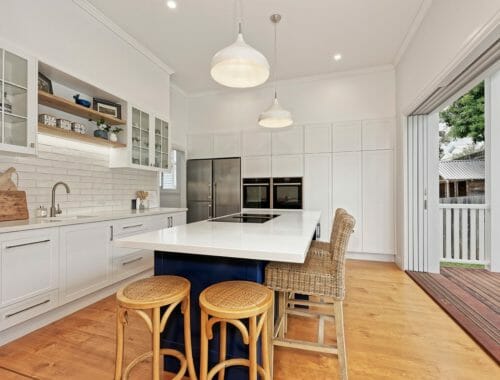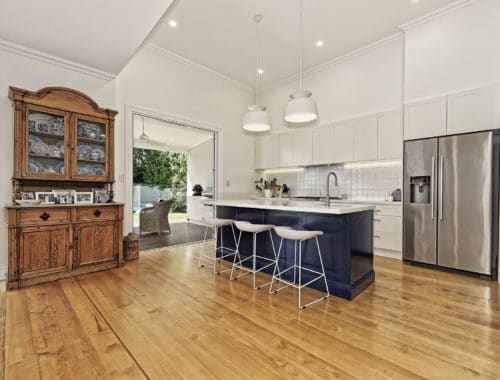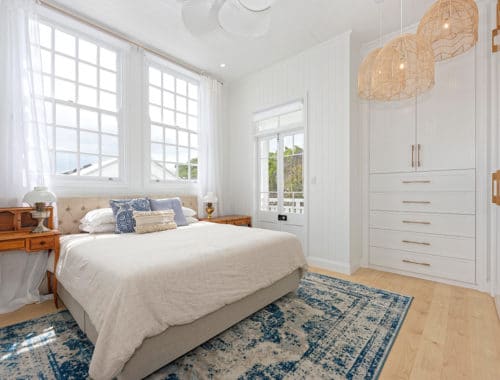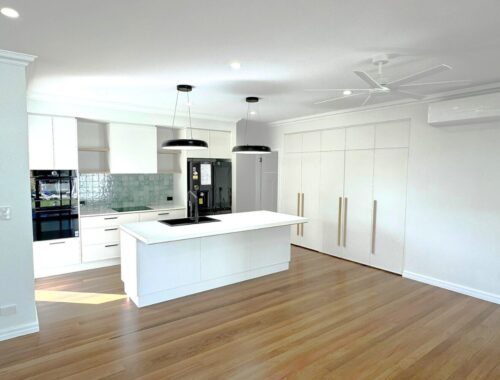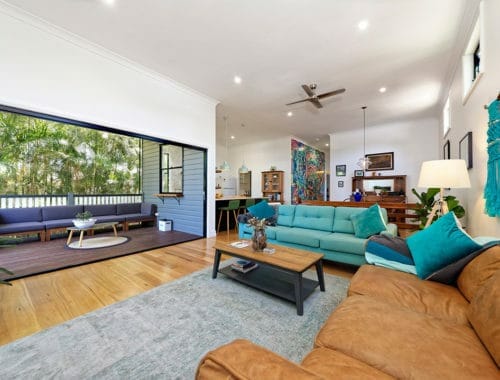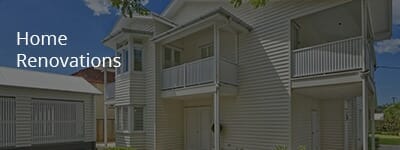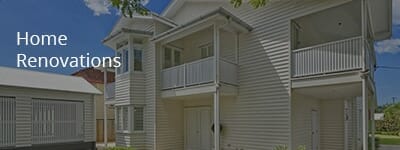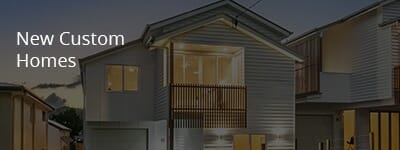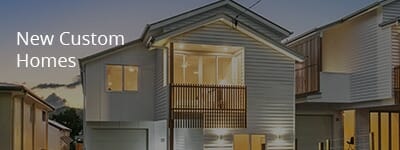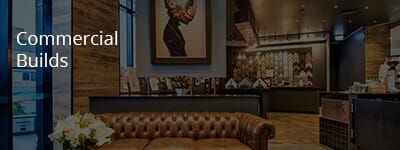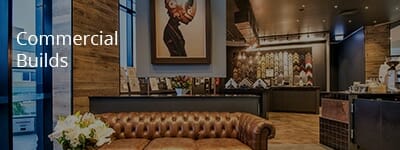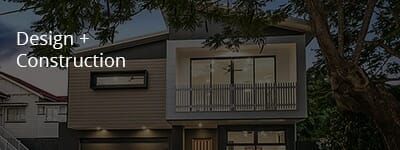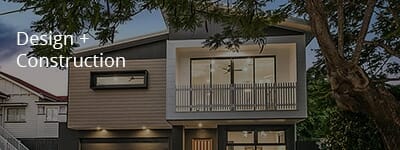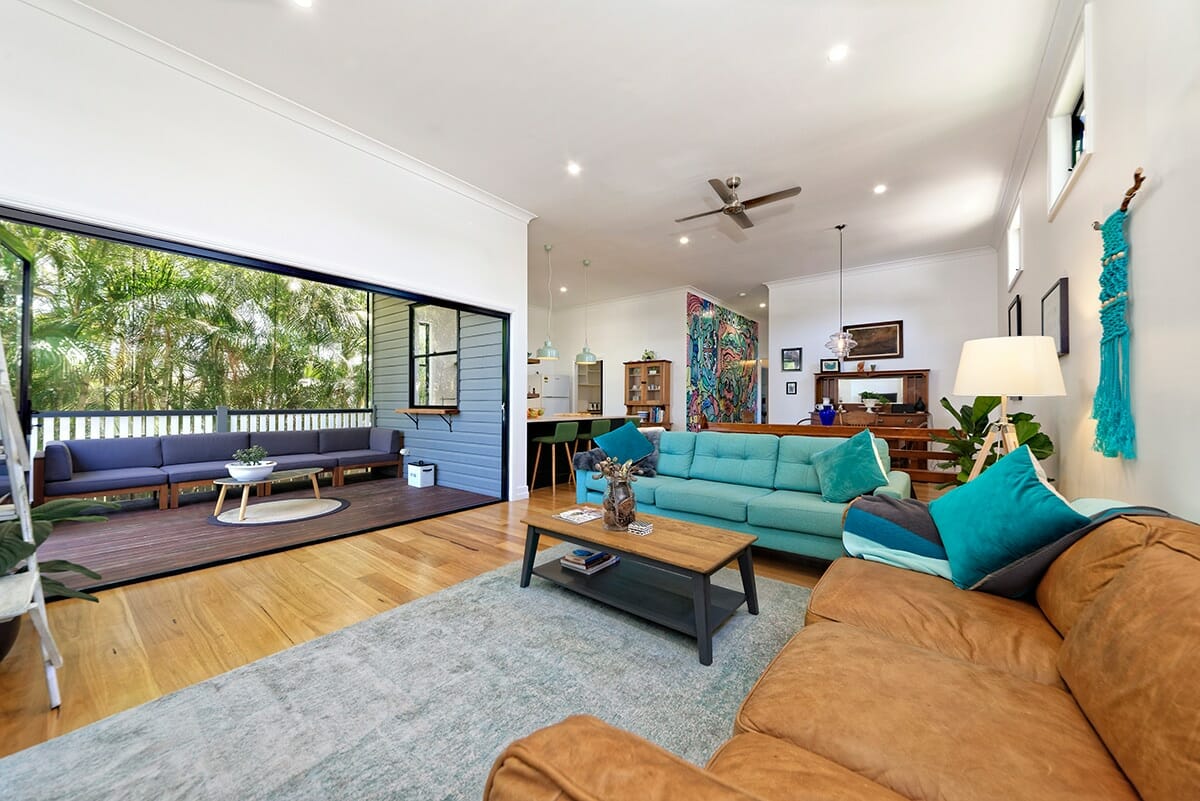
05
This quaint worker’s cottage required a significant design and build to accommodate a young family and their future living needs. We set to work (albeit on a tight budget) extending outwards from the existing house. In doing so we created two additional bedrooms including a master bedroom (which was converted from the existing kitchen) with walk in robe and ensuite.
Our design and build work also created a generous open plan living area, dining and kitchen (with butler’s pantry) that feeds onto a covered deck. This clever design benefits the owners as it perfectly flows and functions to accommodate their needs, all on one level. Also by extending onto and minimising the amount of works within the existing home, we delivered on a cost effect build.











