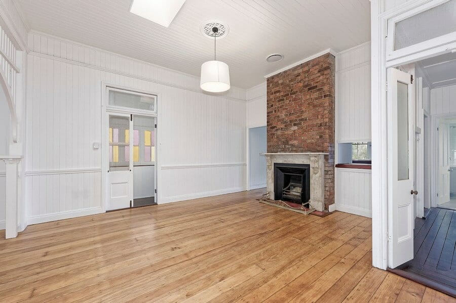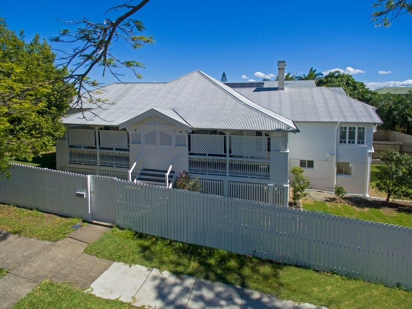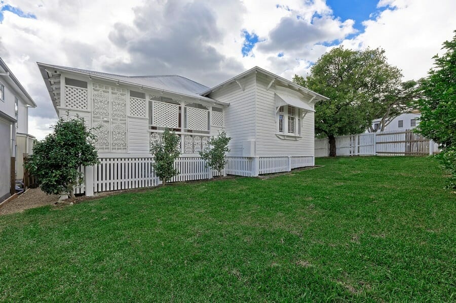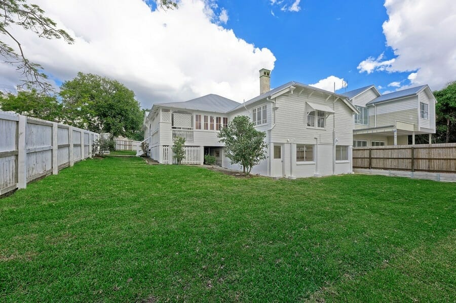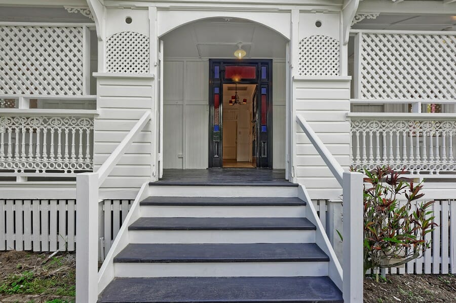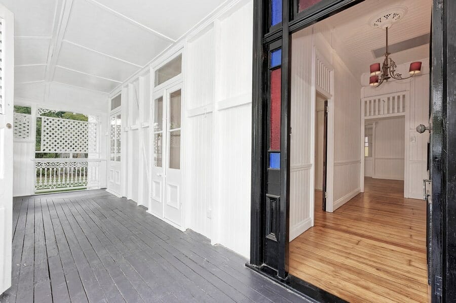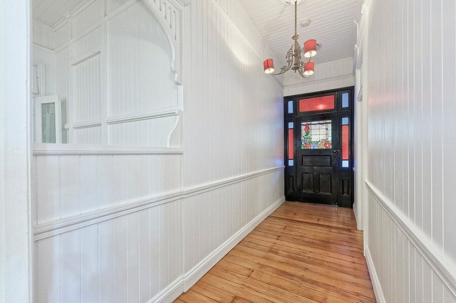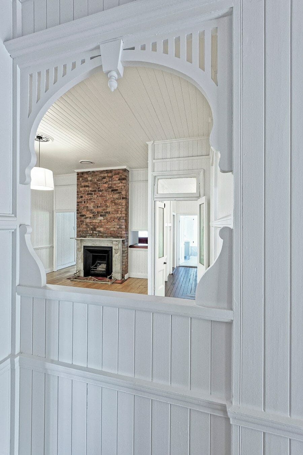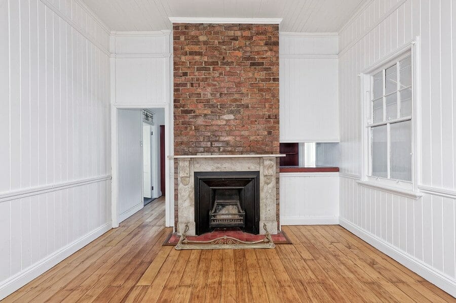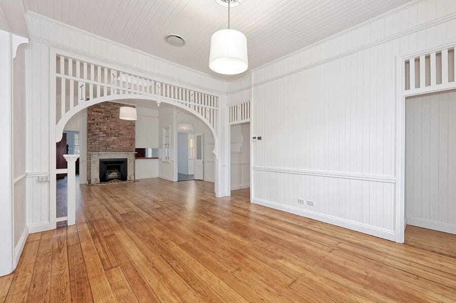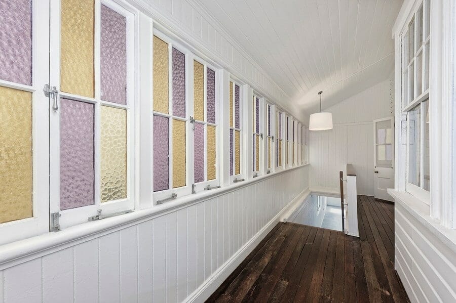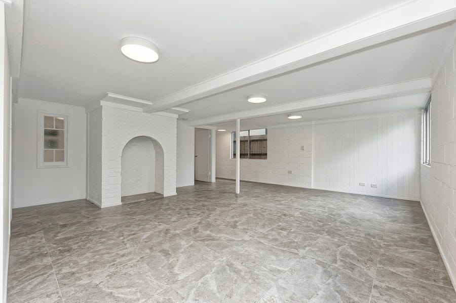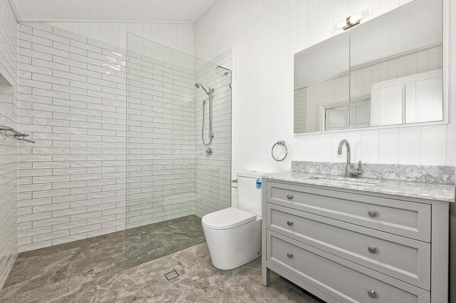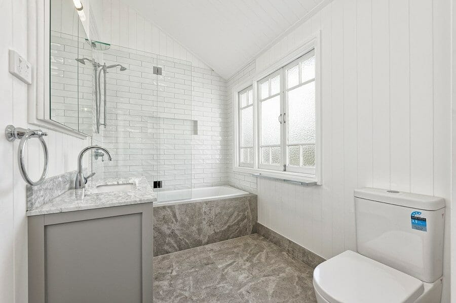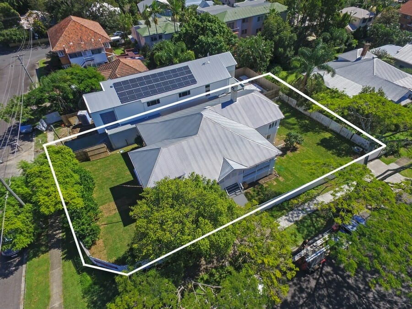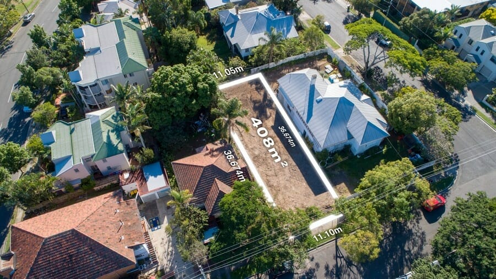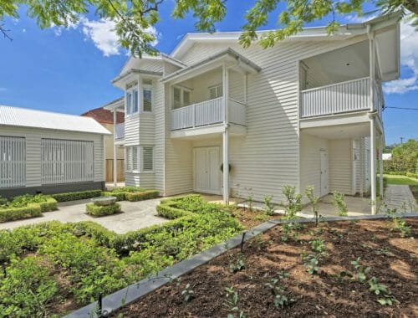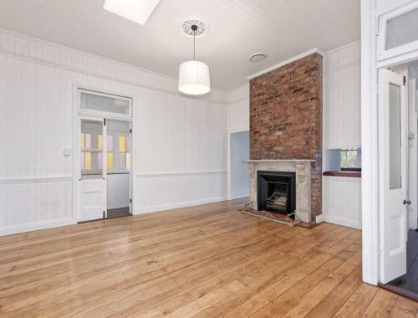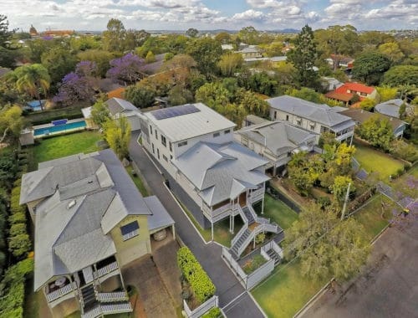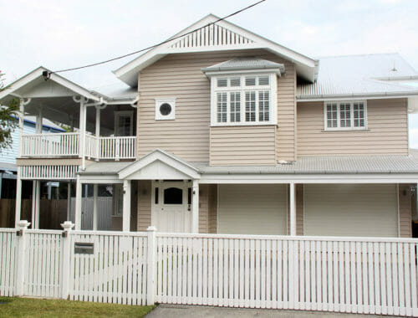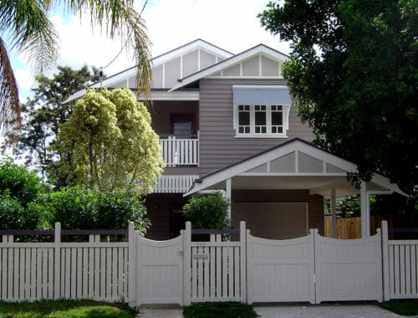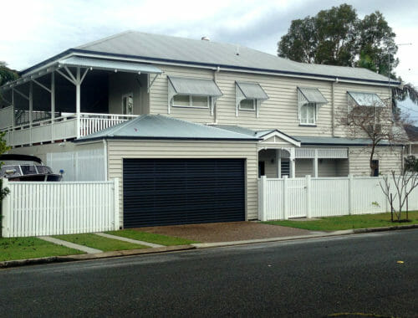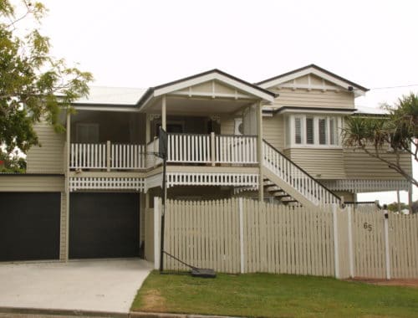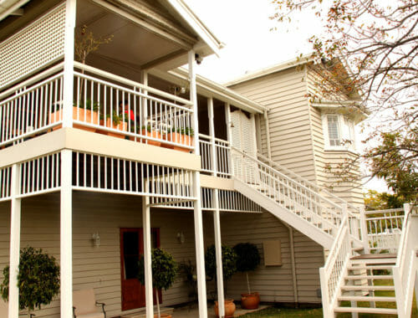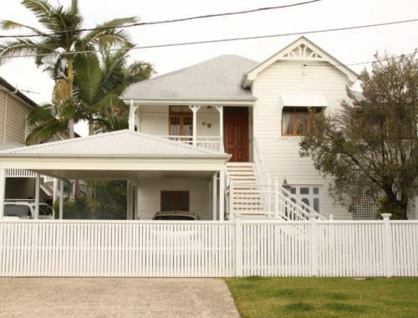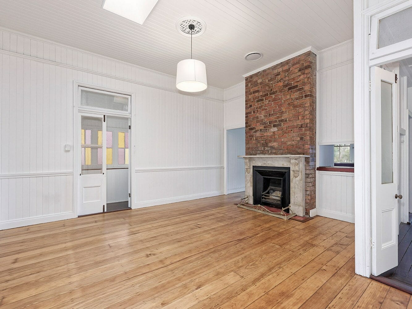
TRANSFORMING LAND & HOME IN WOOLOOWIN
🔹 The Challenge: Maximising Potential on a Corner Block
This Wooloowin Queenslander sat on a valuable corner block, offering a unique opportunity: subdivision and transformation. The challenge? Navigating town planning approvals, optimising land use, and revitalising a classic home—all while preserving its charm.
💡 The Vision: A Two-Stage Approach for Maximum Value
✔ Stage One – Smart Subdivision: Managing the entire subdivision process, including town planning approvals, to unlock the site’s full potential.
✔ Stage Two – Thoughtful Renovation: Breathing new life into the existing Queenslander, blending structural improvements with careful restoration of its period details.
🏗️ The Transformation: Enhancing Layout & Preserving Heritage
✔ Structural Refinements: Reworking the layout and flow for modern living while staying true to the home’s character.
✔ Timeless Restoration: Where possible, original finishes were preserved and carefully integrated with the renovation.
✔ End-to-End Management: From town planning to design and build, we oversaw every stage, ensuring a smooth, high-quality transformation.
🎯 The Result: Unlocking Value, Preserving Character
This project didn’t just divide land—it multiplied value. A smart subdivision, combined with a sensitive yet strategic renovation, created a home that retains its heritage while embracing the future.



