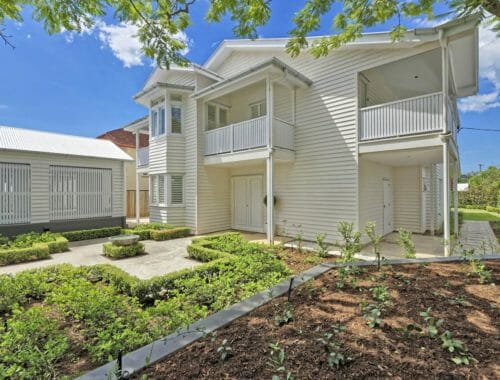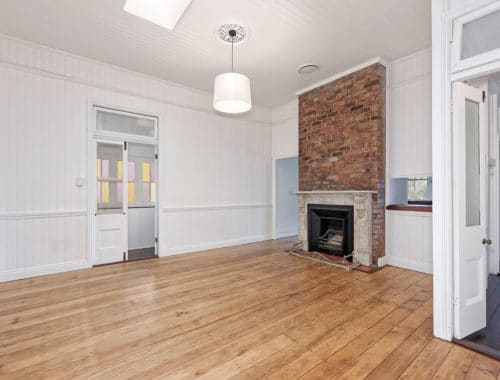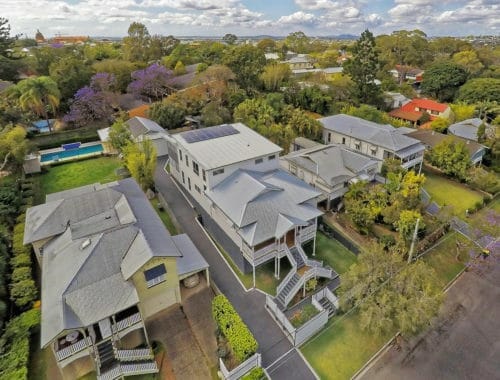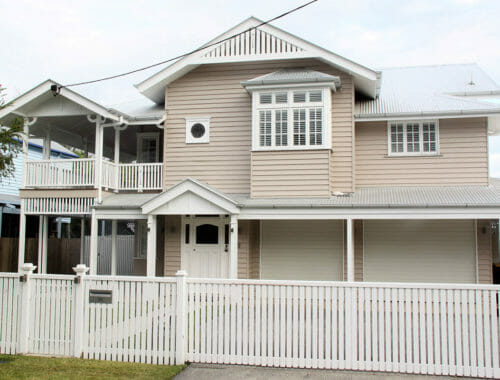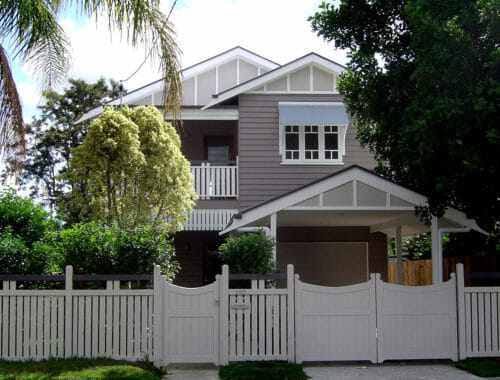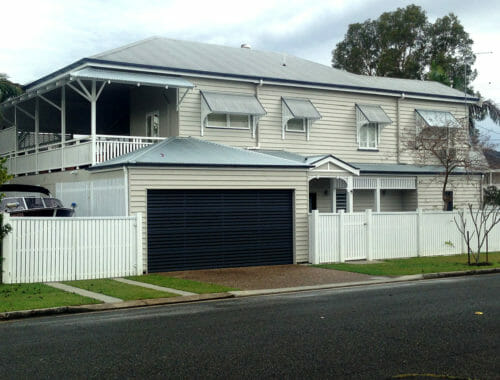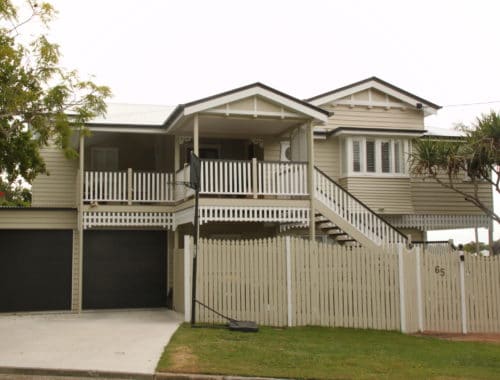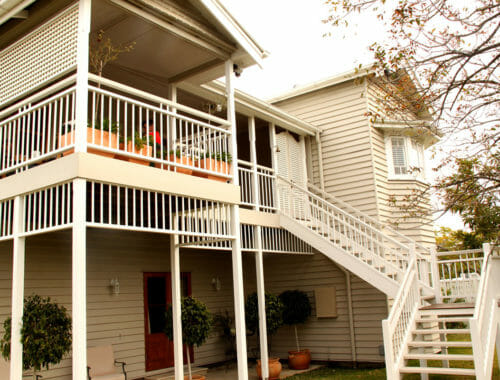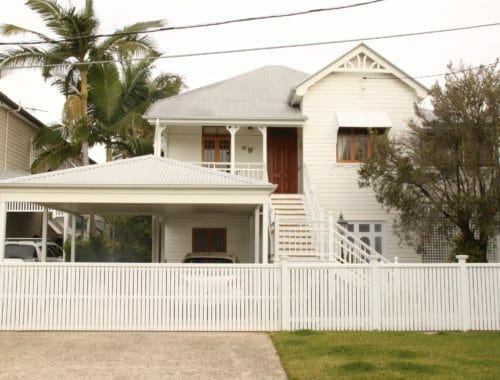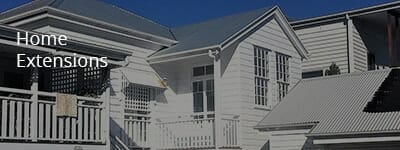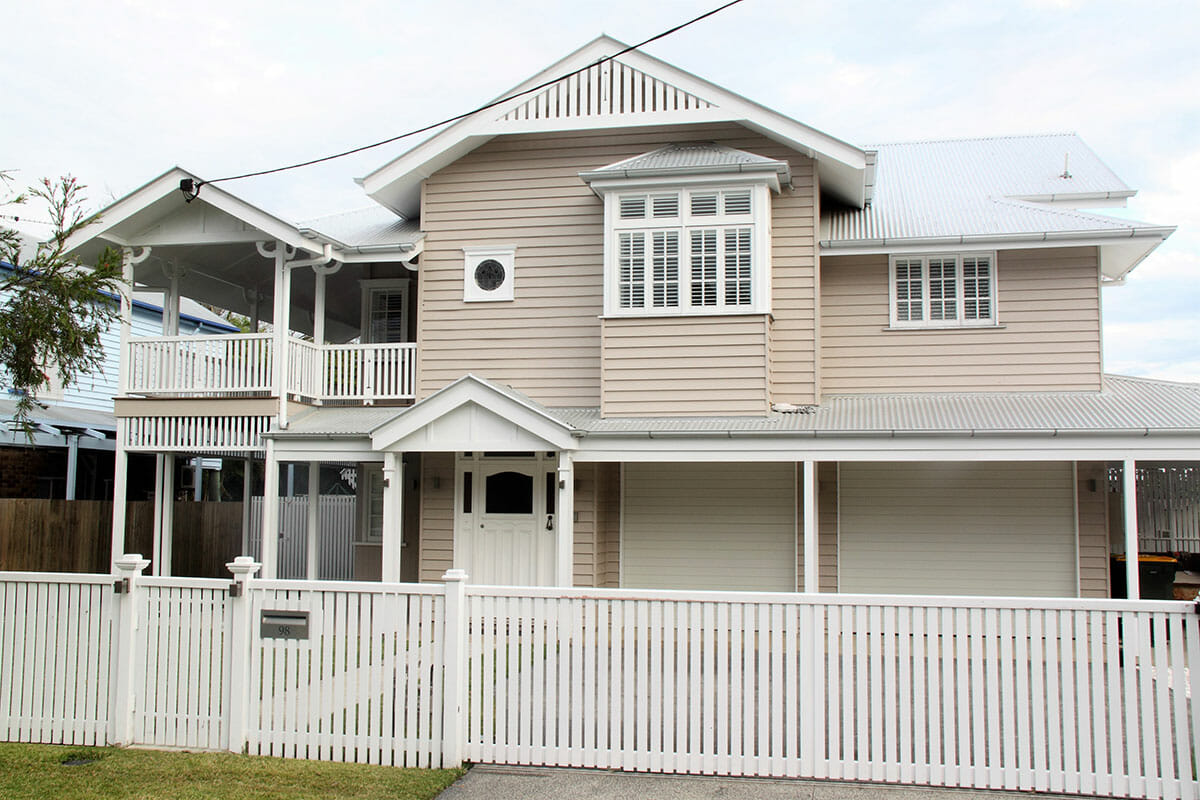
TRANSFORMATION: WOLOOWWIN QUEENSLANDER REIMAGINED
🔹 The Challenge: From Small Cottage to Grand Family Home
This extensive renovation in Wooloowin took a humble two-bedroom worker’s cottage and transformed it into a spacious five-bedroom Queenslander, blending modern living with timeless character. The challenge was to seamlessly integrate new additions into the original structure, making them look as if they had always been part of the home.
💡 The Vision: Preserving Character While Expanding Space
✔ Maintaining the Queenslander Charm – The client’s request was clear: new additions should blend flawlessly with the existing character of the home.
✔ Generous Living Spaces – The house was designed to accommodate the growing family with open-plan living and dedicated entertaining zones, both upstairs and downstairs.
✔ Timeless Design Elements – Features such as bay windows, multiple gables, and a classic covered character roof on the lower level ensured the home’s new look perfectly complemented its original charm.
🏗️ The Transformation: A Harmonious Blend of Old and New
✔ Clever Integration – The upper and lower level additions were designed and built to match the proportions and style of the original cottage, maintaining the home’s distinctive Queenslander feel.
✔ Spacious and Functional – The expansion created two separate entertaining areas, allowing family members to enjoy both communal and private spaces.
✔ Generous Proportions – Every room was thoughtfully designed to provide ample space for a growing family while honoring the home’s historical charm.
🎯 The Result: A Seamless, Classic Queenslander
This Wooloowin renovation successfully preserved the classic Queenslander aesthetic while offering modern family functionality. The result is a home that feels both familiar and new, with the perfect balance of style, space, and comfort.
🏡 A timeless transformation that merges the past with the future.








