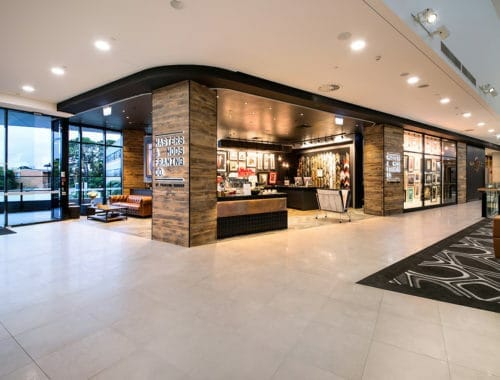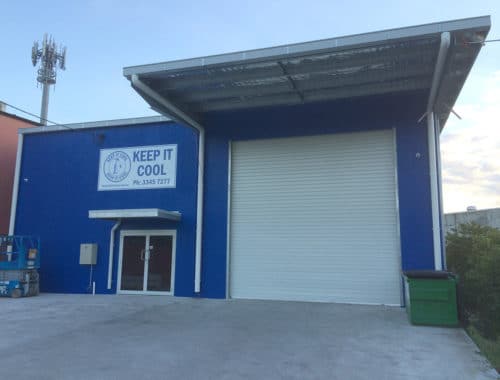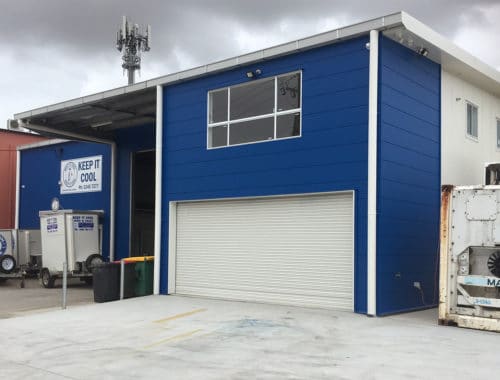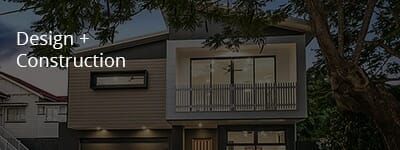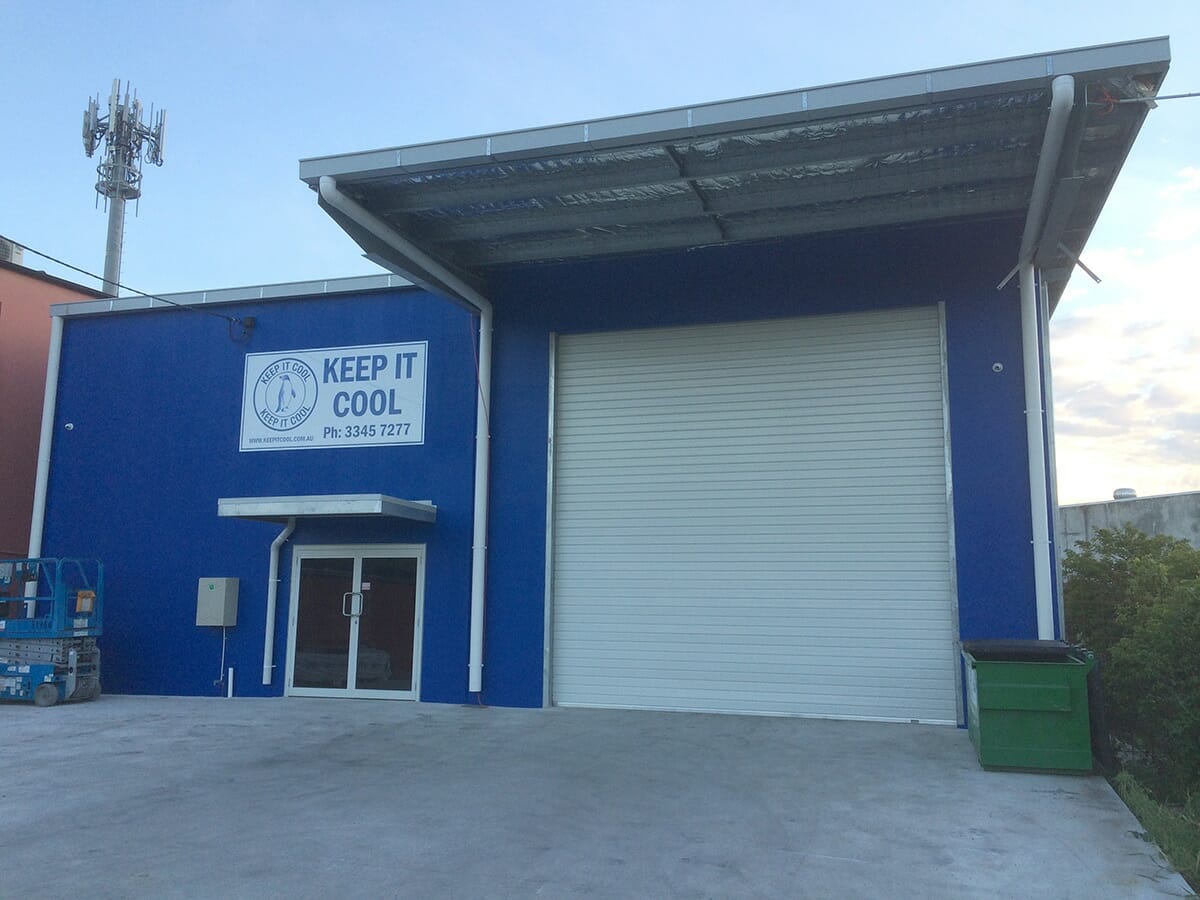
02
The tilt panel warehouse was stage one of a two stage industrial development. It included the raising and retention of the whole property as it was subject to severe overland flow. At a later date, upon the completion of the warehouse, the existing dilapidated business premises had to be demolished and the balance of the property raised and retained before stage two of the warehouse would be constructed. The construction method employed was tilt panel assembly. This process involves concrete panels – the walls of the building – being cast out of concrete on-site, in purpose-built formwork. Once dry, the reinforced panels were tilted upright using a crane and tied to the footings. Joints were sealed and any necessary finishing touches were made. This was then followed by the installation of the roof system, which included the supporting structural steel frame that ties the structure together. For a project of this size, tilt-panel construction offered advantages in terms of speed and cost effectiveness of construction.







