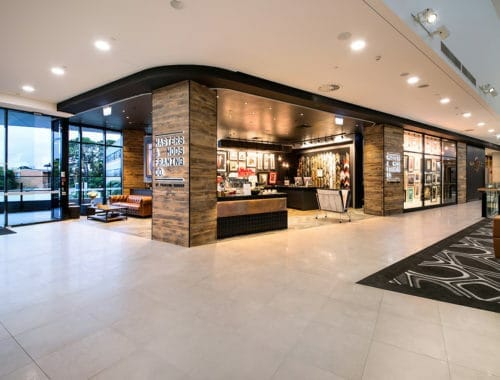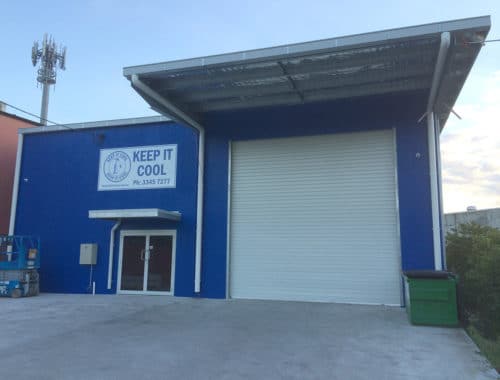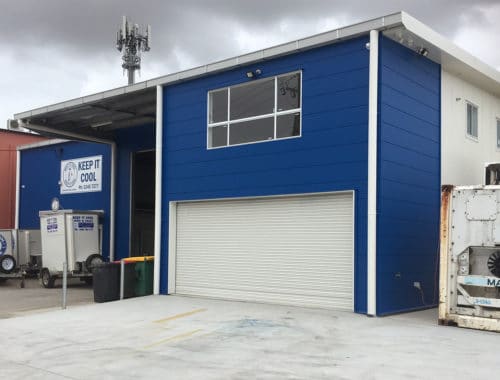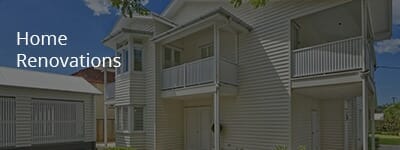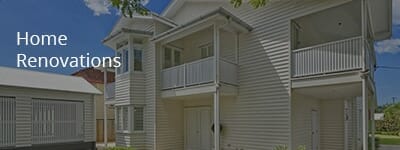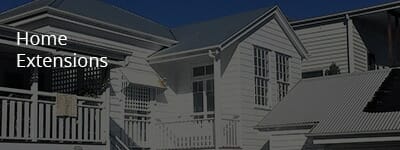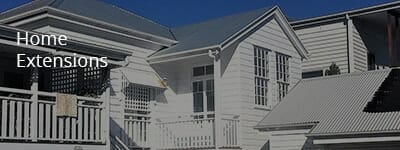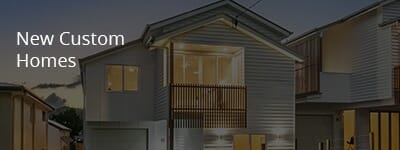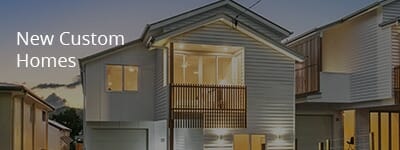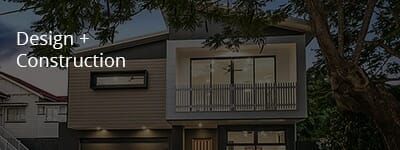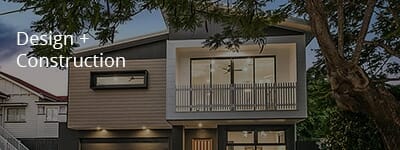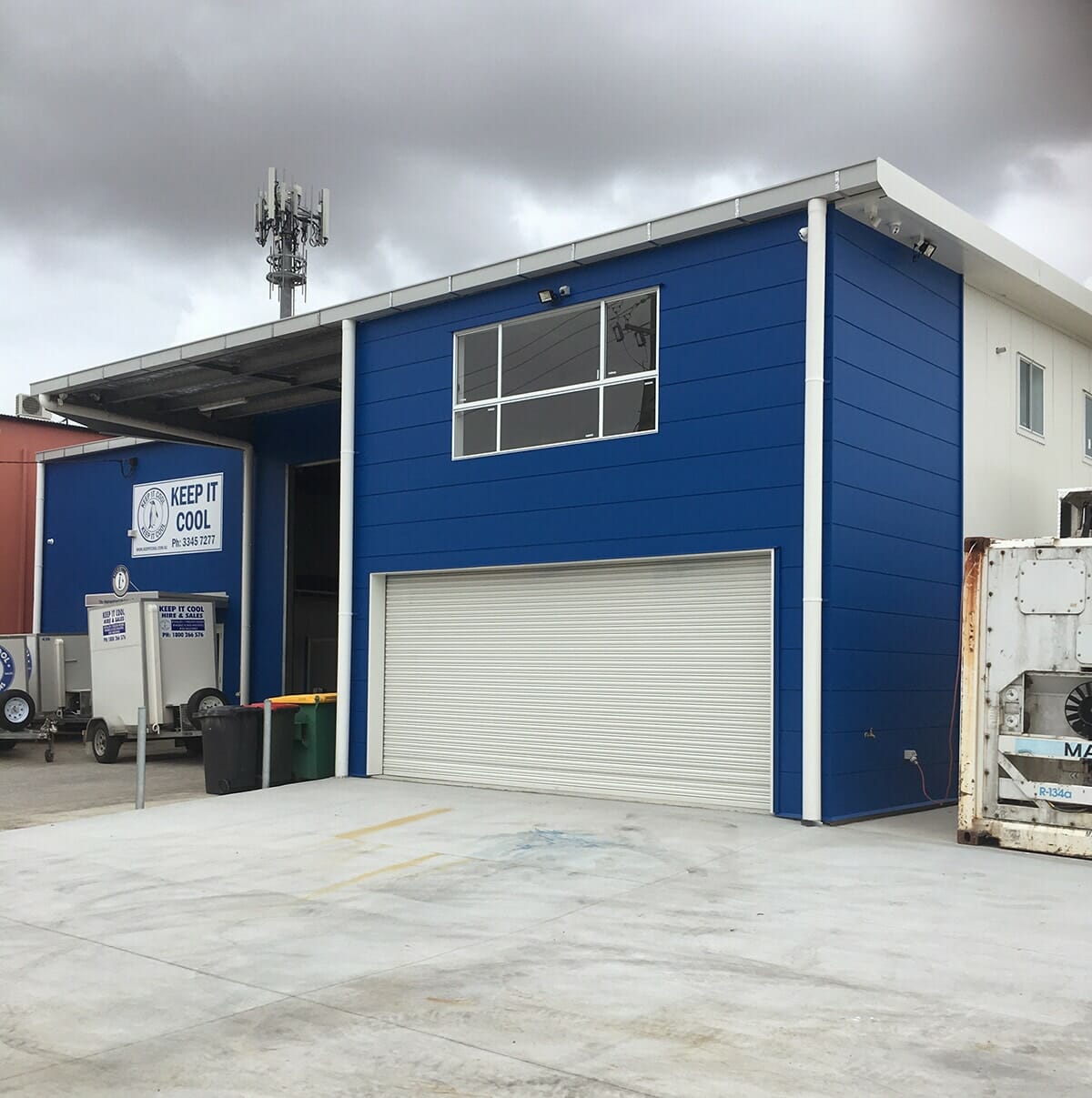
03
The warehouse extension was a departure from the originally planned stage two works of the warehouse development. The client wanted to reduce the scale of this part of the build significantly, so we were engaged to manage the amendment to the approvals process and design and build the extension as a portal steel frame construction. The portal steel frame and metal cladding was chosen as it was the most cost effective type of build for this scale and it blended in with the rest of the development. The build included the construction of multiple mezzanine offices, lunch room facilities, storage facilities and additional working space within the warehouse.








