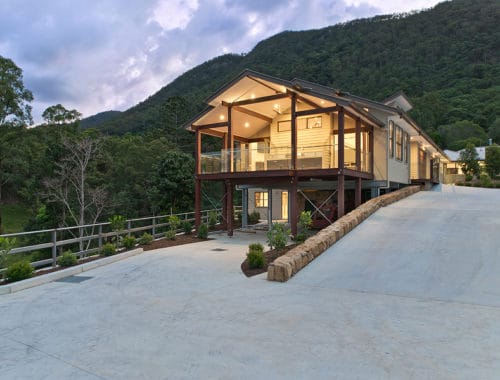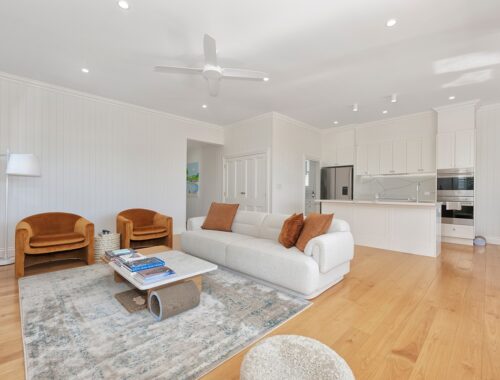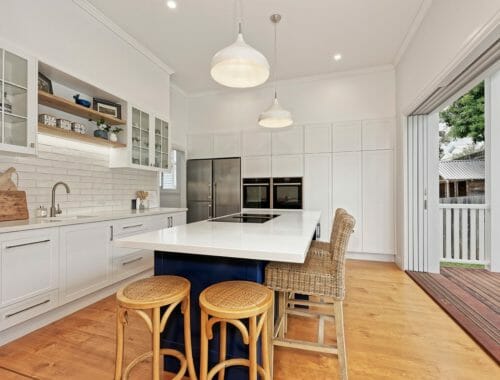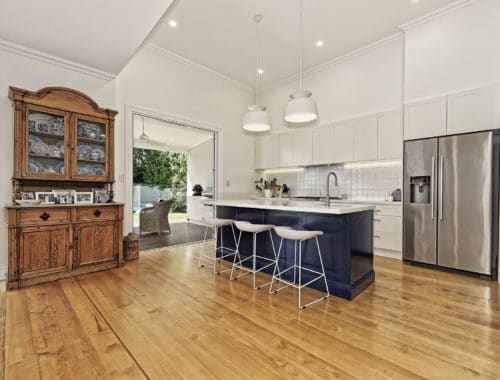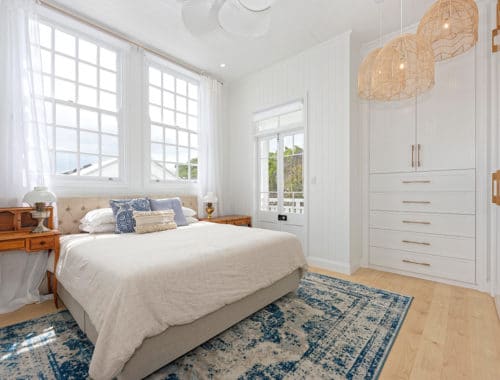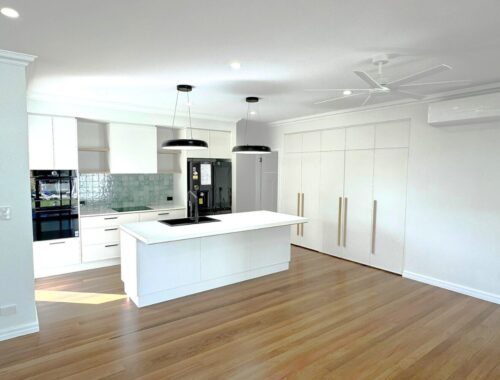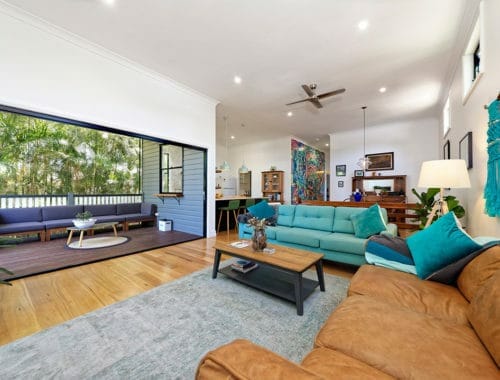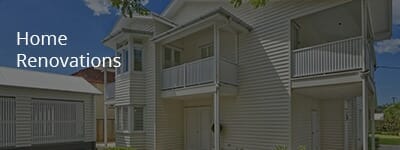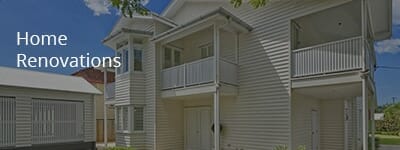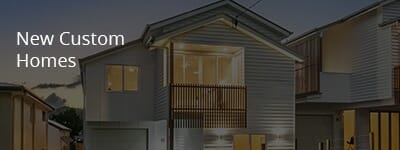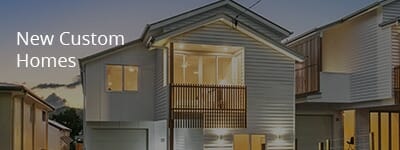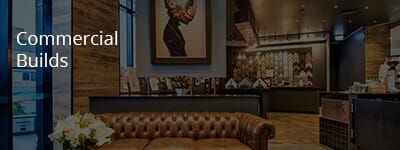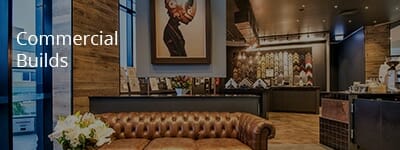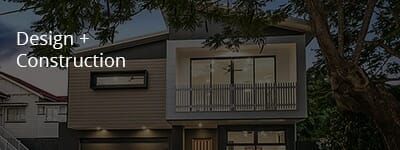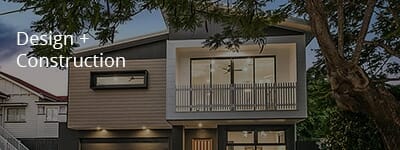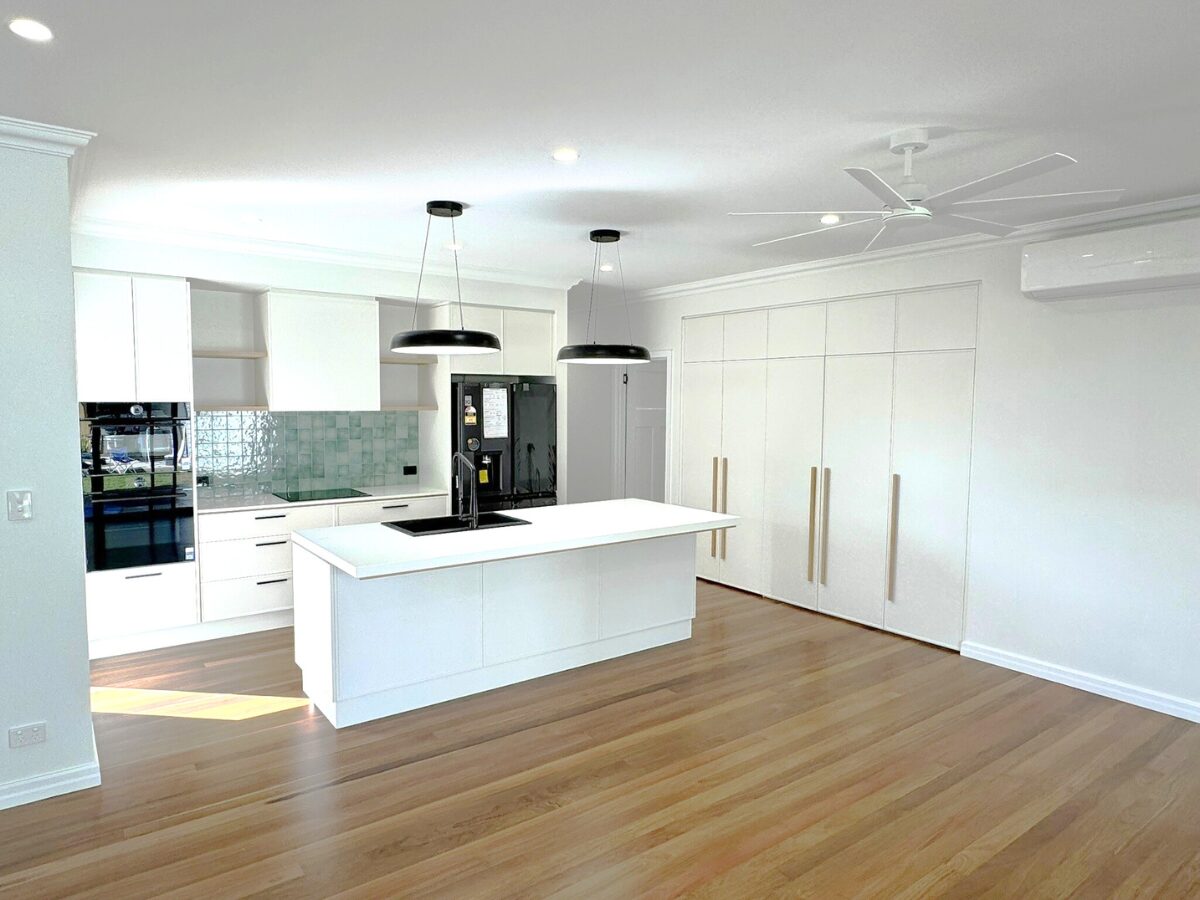
The Challenge
A small, outdated workers’ cottage—tight on space, lacking flow, and no longer meeting the needs of a growing family.
The Vision
To create a generous, light-filled home that seamlessly connects living spaces while making the best use of the sloping site. The goal? Double the footprint without excessive excavation or costly retaining walls.
The Transformation
🔹 Before: A compact 2-bedroom home with a separate living area and a small, closed-off kitchen.
🔹 After: A stunning 4-bedroom family home featuring:
- A spacious master suite with a walk-in robe and ensuite.
- Open-plan living, kitchen, and dining flowing onto an oversized deck.
- A seamless connection between indoor and outdoor spaces, leading to the backyard and pool.
- A single-level layout, enhancing accessibility and functionality.
The Smart Build Strategy
Building on a sloping site can be expensive—but we found a better way. Instead of costly groundworks and retaining walls, we designed a suspended extension, maximizing space while minimizing construction costs. The result? A home that’s not just bigger, but smarter, more efficient, and built for the future



