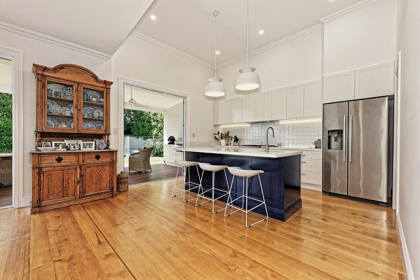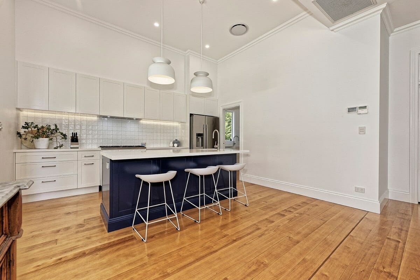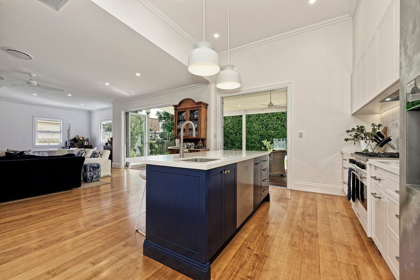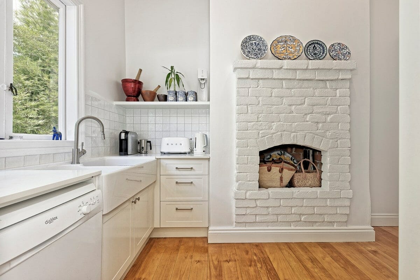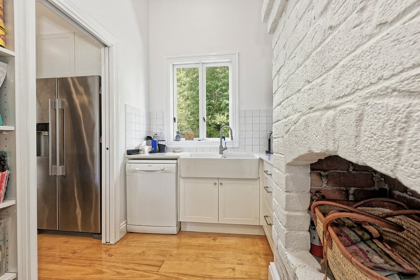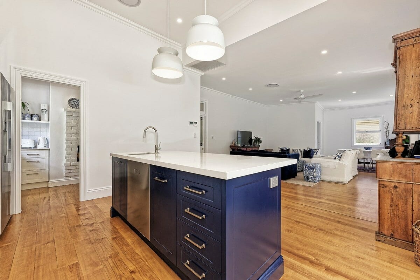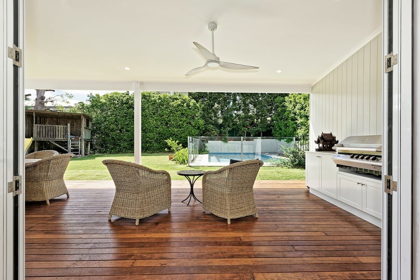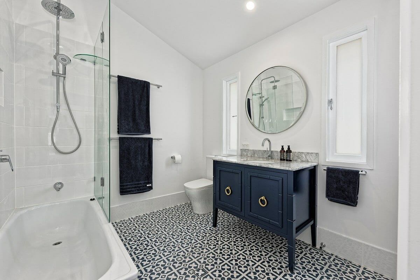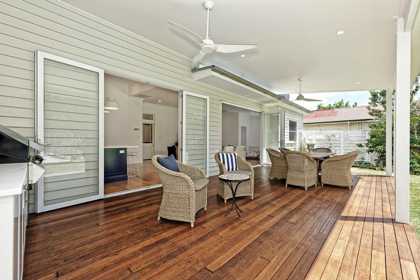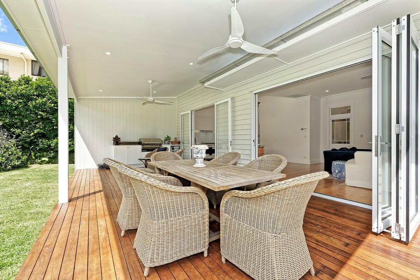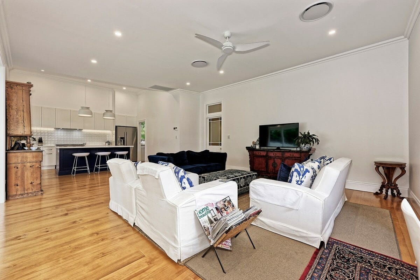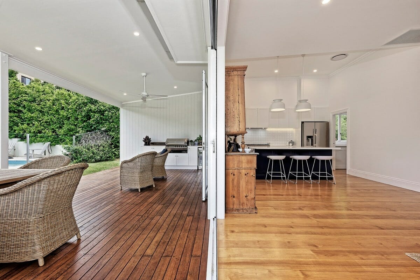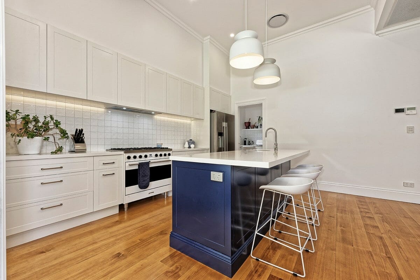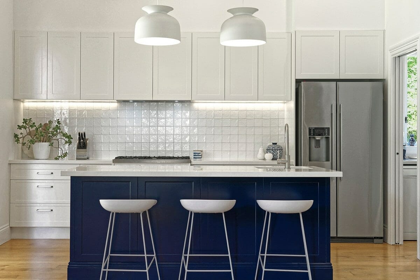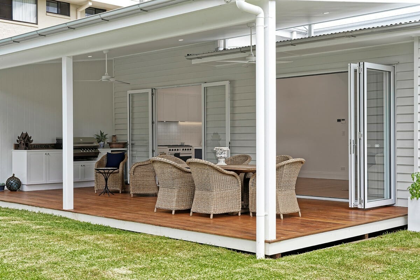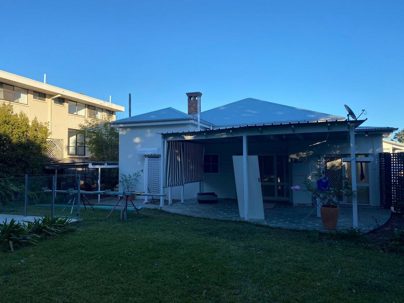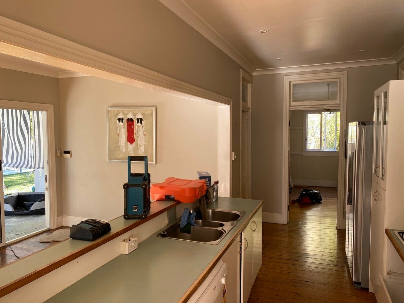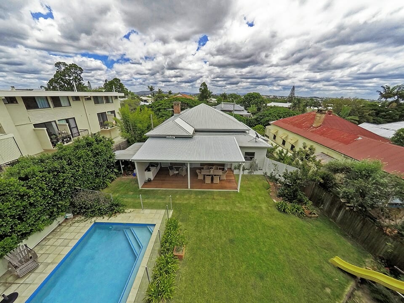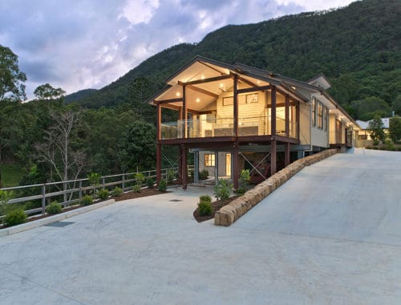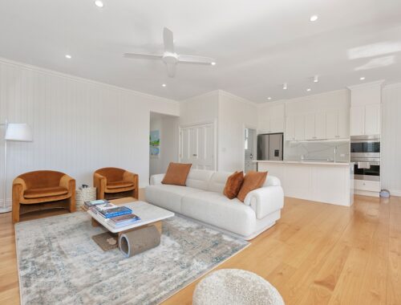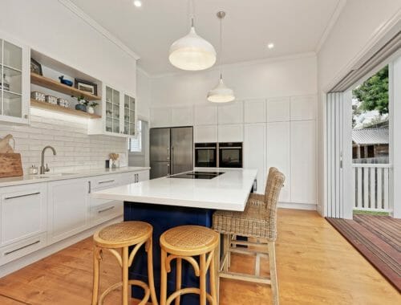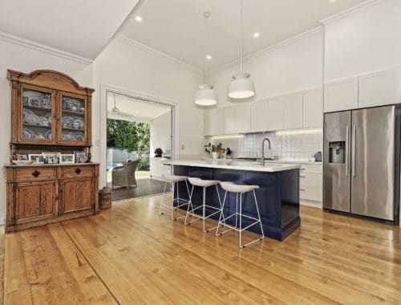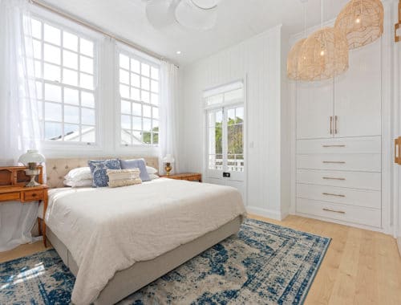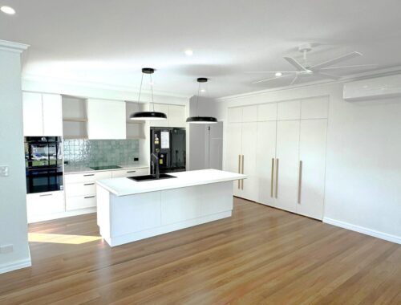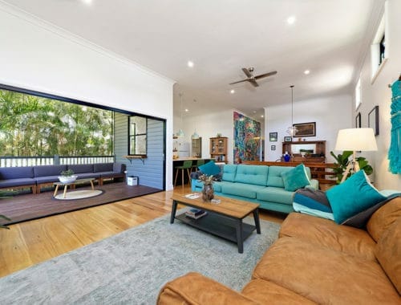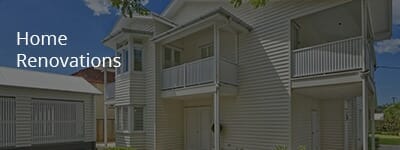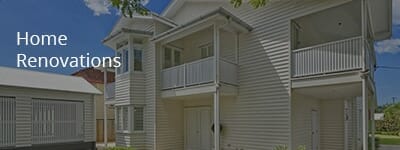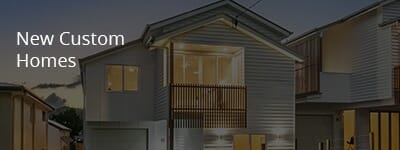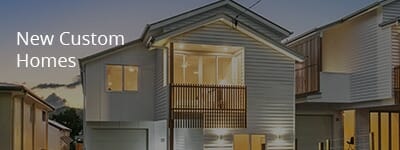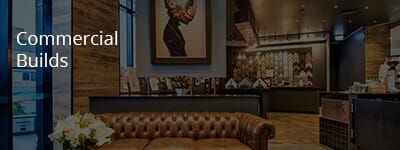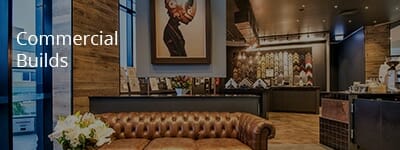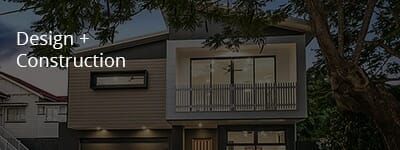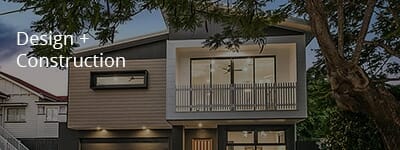
04
FROM DISJOINTED TO DESIGNED FOR LIVING
🔹 The Challenge: A Home That No Longer Worked
This classic Queenslander was showing its age, struggling to keep up with the evolving needs of a growing family with adolescent children. The disjointed layout created a lack of flow, making everyday living and entertaining difficult. The family needed a smarter, more functional home—without the cost and complexity of a full rebuild.
💡 The Vision: Unlocking Potential Within the Existing Footprint
The goal was clear: enhance livability, maximise space, and improve flow—all while working within the existing structure for a cost-effective transformation.
🏗️ The Transformation: Intelligent Design, Seamless Functionality
✔ Optimising Space: By reconfiguring the existing footprint, we introduced an open-plan living, dining, and kitchen area, eliminating the cramped, disconnected layout.
✔ Seamless Indoor-Outdoor Living: The new open-plan space flows effortlessly onto an oversized, covered deck, creating a private, functional connection to the backyard and pool—perfect for both everyday family life and entertaining.
✔ Elevated Entertaining: Recognising the need for a functional hosting space, we integrated a fully kitted-out Butler’s Pantry adjacent to the kitchen—a dedicated back-of-house area ideal for seamless service while entertaining.
✔ Smart Space-Saving Solutions: A new bathroom with an integrated European laundry rounds out the remodel, optimizing space without sacrificing functionality.
✔ Cost-Effective & Clever: Instead of an expensive extension, this transformation focused on working within the home’s existing footprint, proving that good design can achieve incredible results without excessive cost.
🎯 The Result: A Home That Finally Works
From a rabbit warren of disconnected rooms to a spacious, open, and functional home, this renovation unlocked the full potential of the Queenslander—delivering the space, flow, and livability the family needed, without unnecessary expense.



