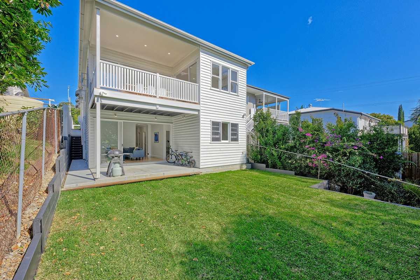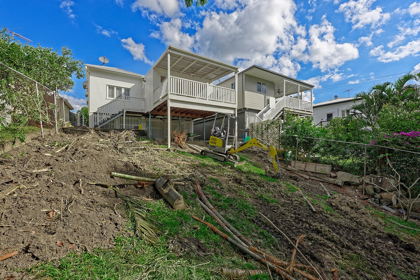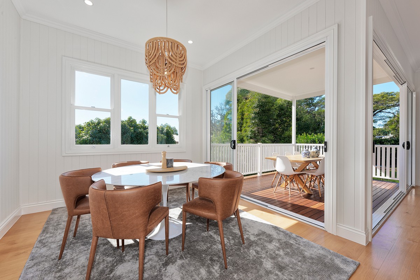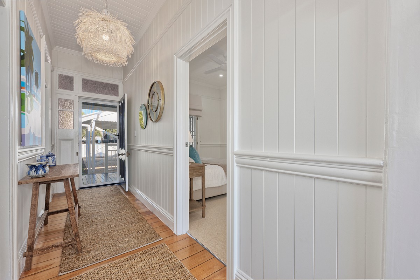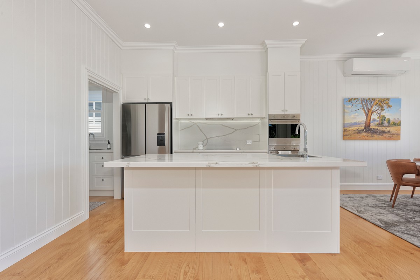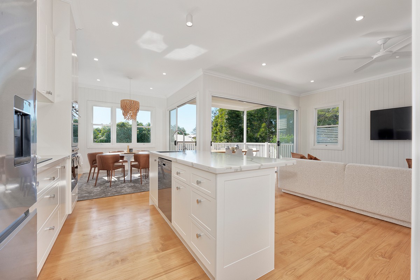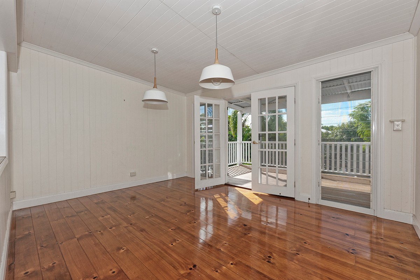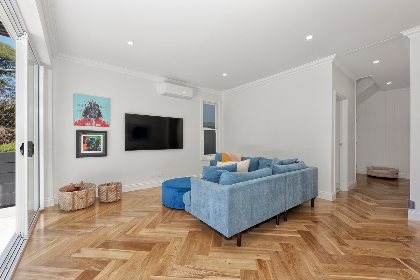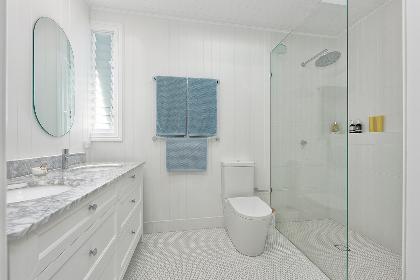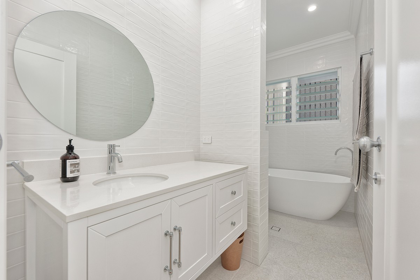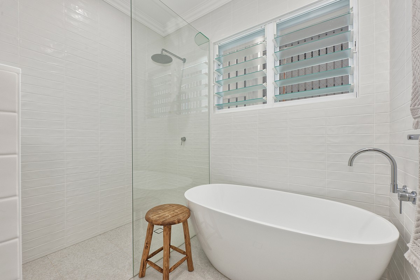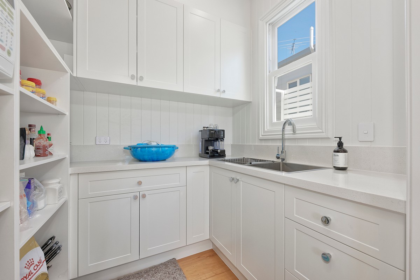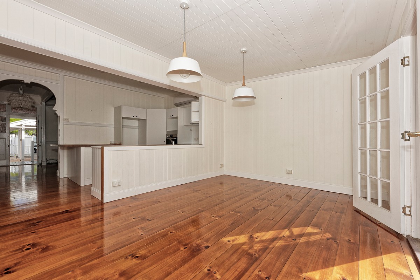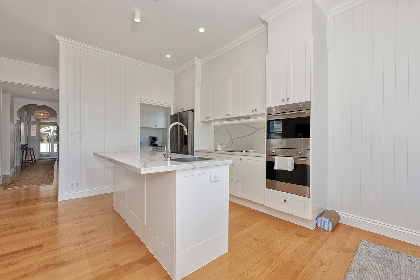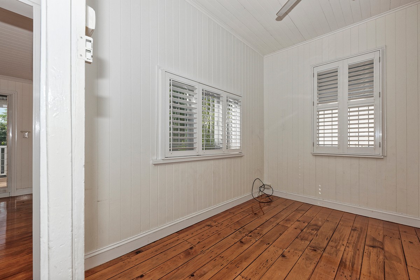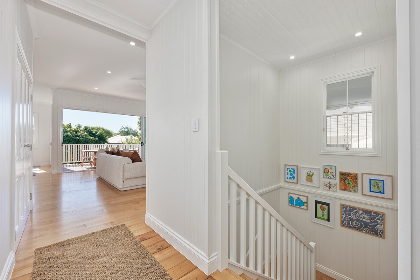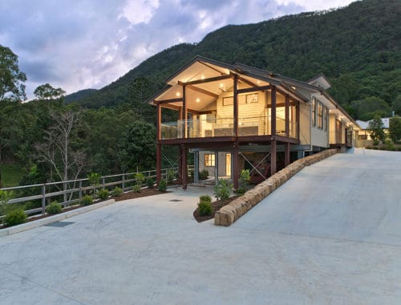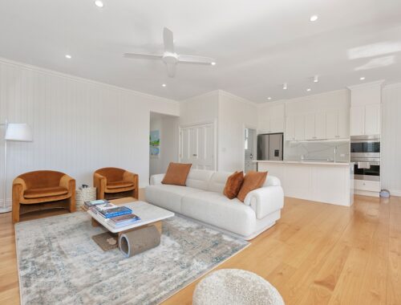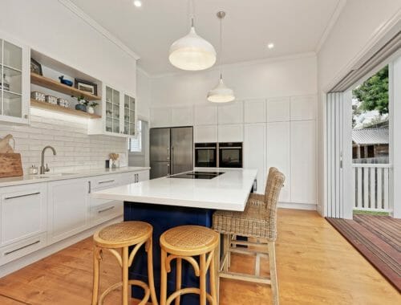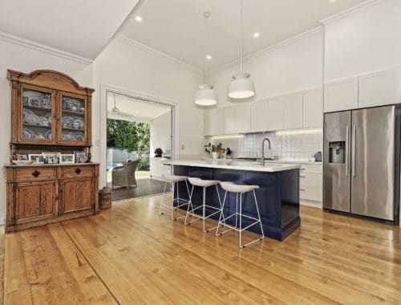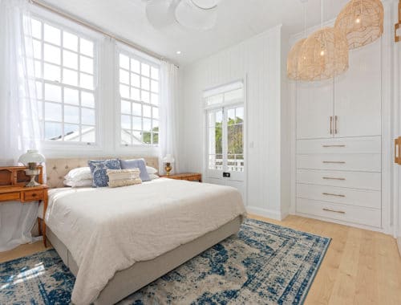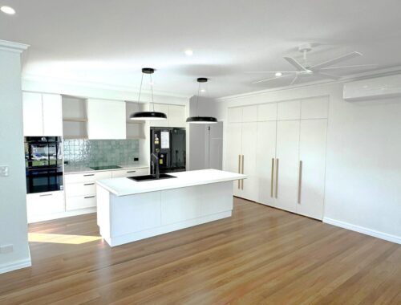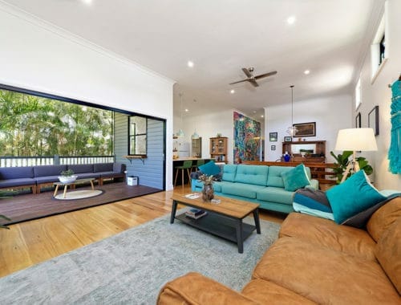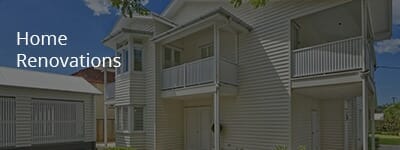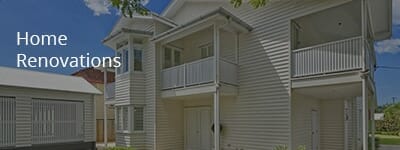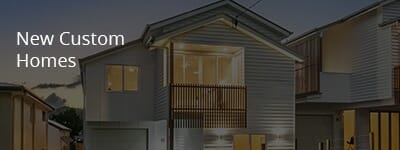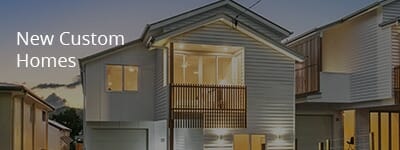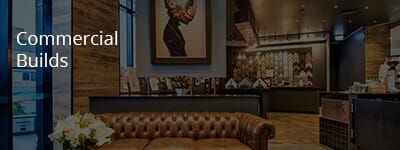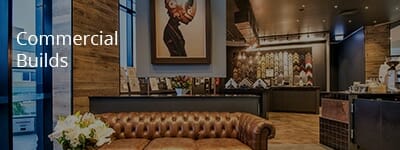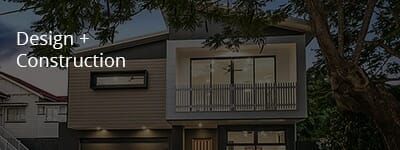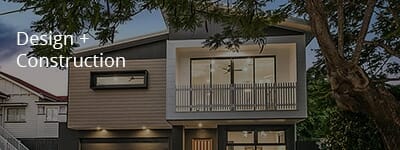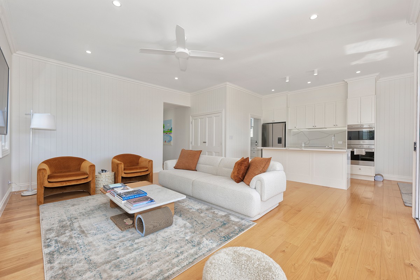
02
A WINNING HOME TRANSFORMATION: BUILT FOR FAMILY, DESIGNED FOR LIFE
🔹 The Challenge: Outgrowing the Family Home
A growing family, an outdated layout, and a home that no longer met their needs. Moving wasn’t an option—they loved their location. But with limited rear access and a significant slope, a conventional extension wouldn’t work.
💡 The Vision: Smart Design, Seamless Integration
This project wasn’t just about adding space—it was about reimagining the home to suit the family’s evolving needs while working with, not against, the site’s natural contours. The goal? A functional, flowing layout that balanced modern living with the timeless charm of the existing Queenslander.
🏗️ The Transformation: Intelligent Design Meets Precision Execution
✔ Smart Site Strategy: Instead of battling the slope, we embraced it—demolishing the rear section and building downward to maximize space.
✔ Optimized Layout: Repurposed existing rooms and expanded strategically to increase functionality without unnecessary waste.
✔ Spacious & Balanced Design:
🔹 Ground Floor: 3 bedrooms—including a master suite with ensuite, a second bathroom, and an open-plan living, kitchen, and dining area spilling onto a large deck.
🔹 Lower Ground Level: 2 additional bedrooms, laundry, bathroom, powder room, and a cosy sitting room that seamlessly connects to the covered patio and landscaped yard.
✔ Timeless Yet Contemporary: While incorporating modern finishes, we preserved the Queenslander charm, ensuring a cohesive and character-filled transformation.
🎯 The Result: A Home That Grows With Them
This wasn’t just a renovation—it was a strategic reinvention, designed to support this family’s future while respecting the home’s past. More space. More functionality. More connection. A home built to last.



