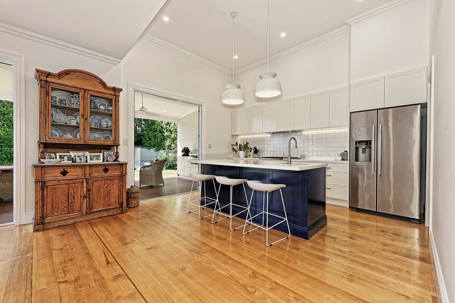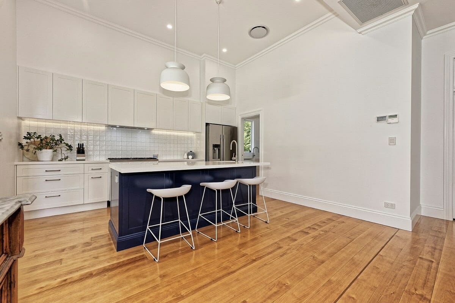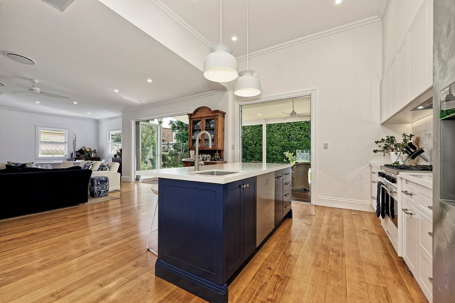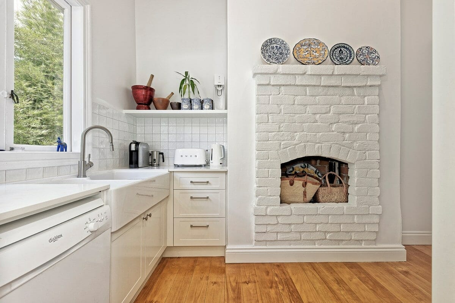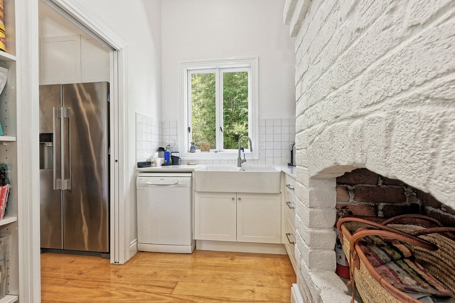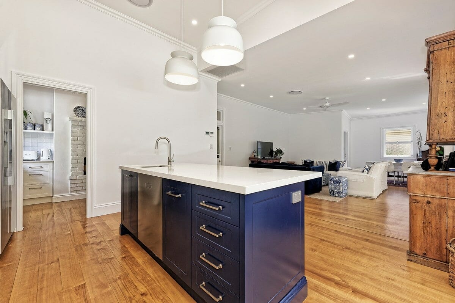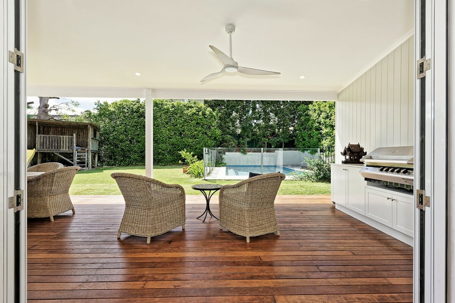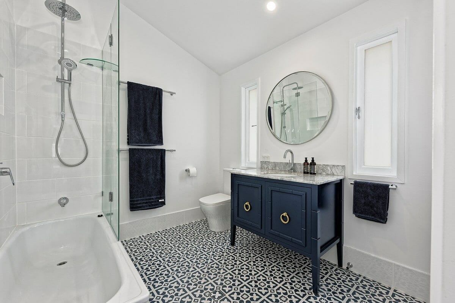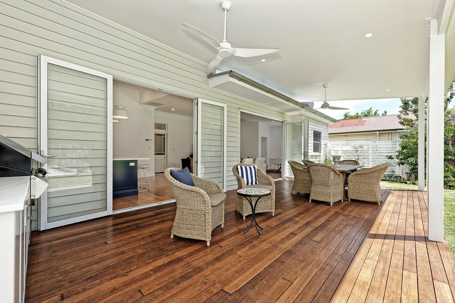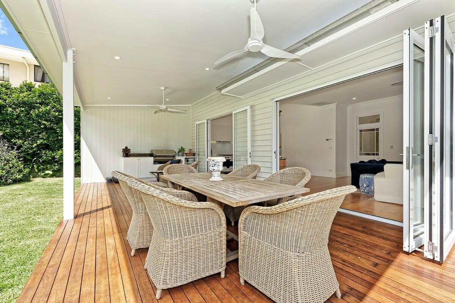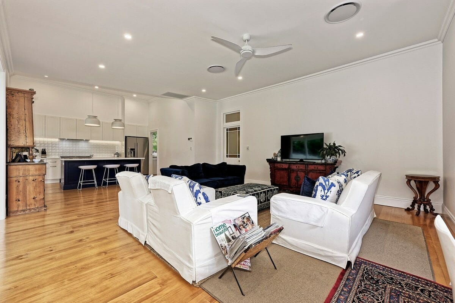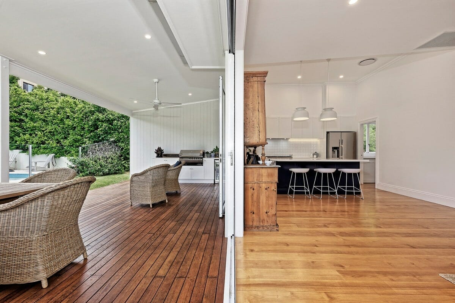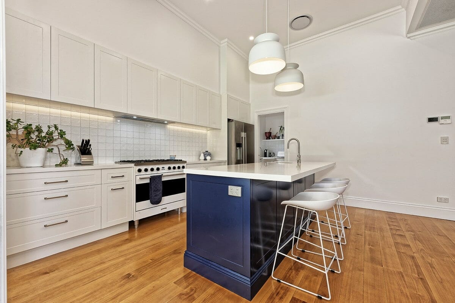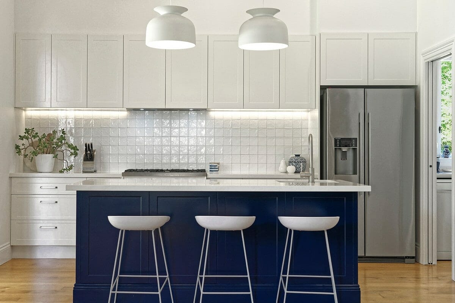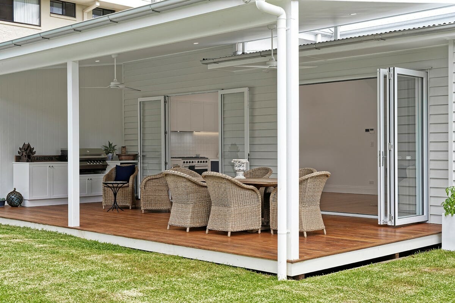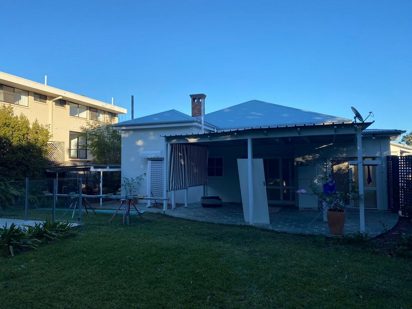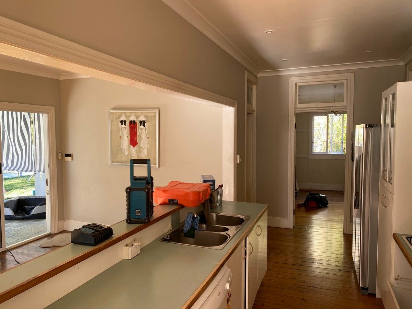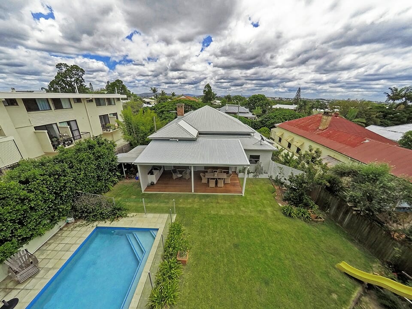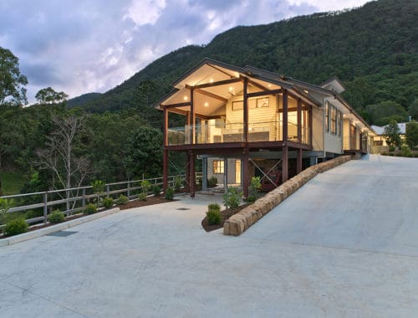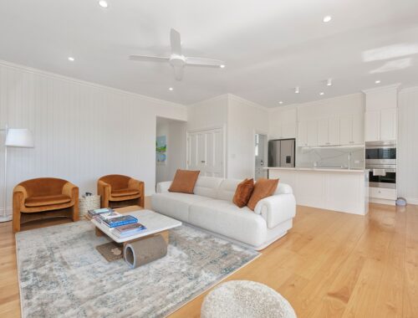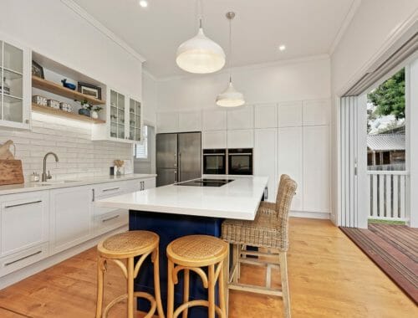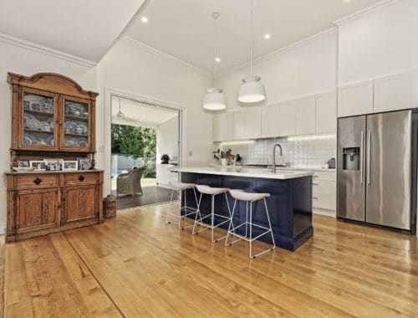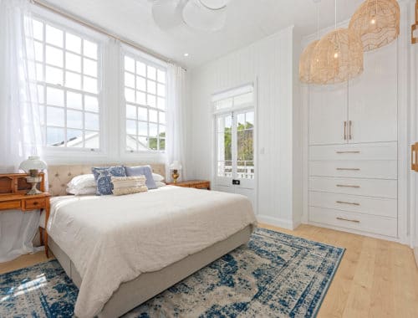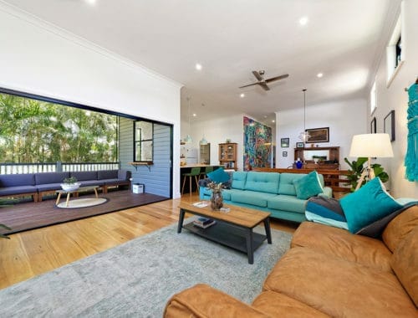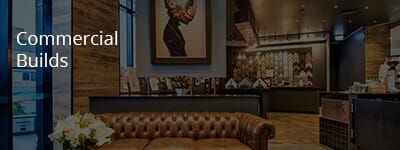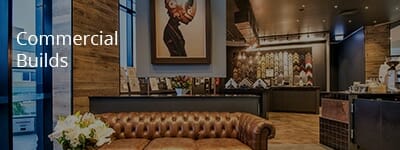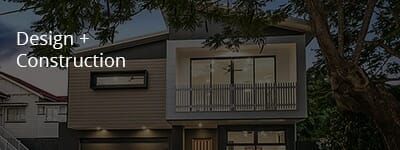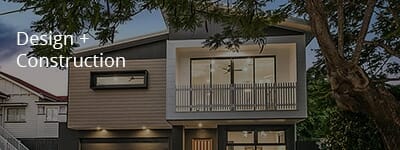
04
This classic Queenslander was in dire need of a make-over to accommodate the evolving dynamics of this family with adolescent children. The living areas of the house were dis-functional with a disjointed layout, which compromised the flow. Linear were engaged for the design and build of this remodel and set upon a design that got the best use out the existing house. It was agreed to introduce an open plan Living, Dining and Kitchen area within the existing footprint of the house. This then spilled out to a new oversized covered deck which flowed seamlessly into the back yard and pool area. The open plan & deck area is private and ideal for entertaining, which drove the necessity for a Butler’s Pantry adjacent to the kitchen. This is a fully kitted out ‘back of house’ pantry, which is ideal for servicing whilst entertaining. To round out the design and build was the inclusion of a bathroom with integrated European laundry. The success of this project is undoubtedly the clever design and build within the existing footprint of the house. To transform a rabbit warren into a spacious, desirable and function area with the most cost-effective approach of utilising the existing structure.



