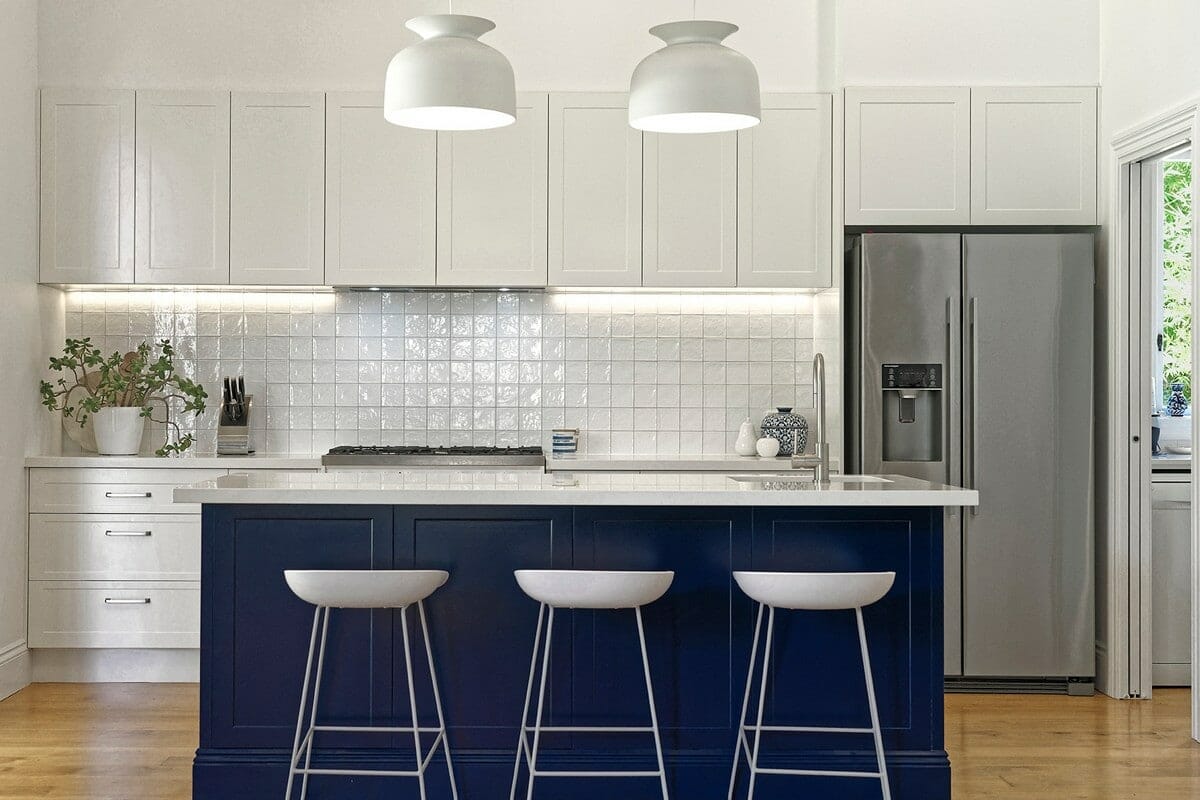
30 Mar How To Plan Your Renovation
While renovating can be an overwhelming concept, there are key steps you can take to plan a project that will go off without a hitch. By setting clear goals on what you’re trying to achieve and establishing an accurate budget early on, you’ll give yourself and your future home the best chance of success.
So where should you start when it comes to planning your renovation?
The first step is to determine your budget. This is essential as it will ultimately dictate what you can and can’t do. Start by creating a needs vs wants list to work out what’s essential and what you’re willing to compromise on.
Part of establishing your budget is researching as much as possible. Do some research into the kind of project you’re considering, the different outcomes that are possible within your budget and explore similar builds that inspire you. It can be helpful to put together a Pinterest board or physical collage with images of façades, features, styles and finishes that you would like to replicate.
Enlist some experts
Once you’ve established your budget and garnered an understanding of what you’re looking to achieve, it’s time to enlist some experts. At a minimum, you will require the services of a builder, architect or draftsman, engineer and private certifier.
If your project triggers a development application, you will need to engage a town planner, and you may also need a cadastral surveyor, geo-technician and energy rating consultant, depending on the nature of your build. If you’re not confident with your selections or are worried about how far your budget will stretch, you may also want to engage an interior designer.
While engaging all these various consultants might seem daunting, it shouldn’t be.
Many builders offer an in-house design + construct service whereby they can look after every element of the project themselves. Those who don’t, will be able to recommend the most appropriate consultants to engage, based on their experience in the industry.
Engage a builder early
Once you’ve done your research and found a builder with experience in your type of project, it’s best to engage them early – preferably during the design stage. Even if you’ve already engaged an architect, we recommend engaging a builder as well to minimise any risk of budget blowout or issues with design feasibility.
This is incredibly important. While architects and engineers may be specialist in their fields of design, it is a builder who delivers this design to the client and who must ensure the results meet their expectations of quality and cost.
By engaging your builder during the concept development stage, the design and planning processes will proceed in sync with your expectations. Your builder will also be able to provide options to minimise costs and enhance the workability of your design.
Essentially what you’re trying to avoid here is going through the design and approvals processes, after investing a great deal of time, money and energy, only to discover that your dream home will cost far more to bring to life than your budget allows.
In that case, you’ll either have to wind back significantly on the design or, in the worst case scenario, simply bin your design as the gap between the cost to build and the budget is too great.
So, you’ve assembled your team, what’s next?
Once you’ve finalised your team and engaged your builder, it’s time for your architect or building designer to develop concept plans based on your brief and budget. This process may result in some back and forth while the concept is honed and it’s possible that your design will change from your original vision. Be sure to stay open minded – especially when changes are in the best interest of your budget.
After the concept is approved, your architect will get the design ready for submission. Your project will either require a development application (to be lodged to the local council) or a building approval (a self-assessable process).
Next, building application drawings will be put together and the budget can be honed further. This is when selections and specifications are finalised.
After all approvals and conditions are issued, your builder can provide a comprehensive fixed quote. The quotation should be highly detailed, so you have no doubts on the scope of works and schedule of finishes that are included.
At this point, if you want to revisit the design or quotation, you will enter a stage of value management where you can wind back on items such as finishes, specifications or the scope of works.
Once this has been finalised, the final items to clarify are the programmes and possible start date. This can be formalised, and all is entered into the building contract.
With a contract in place, you can direct your attention to things like organising alternative accommodation, storing of furniture and ensuring necessary insurances are in place. Then, it’s simply a matter of construction commencing.
___
If you’re interested in learning more about how to plan a renovation, get in touch with Michael and the team at Linear Design + Construct today.


