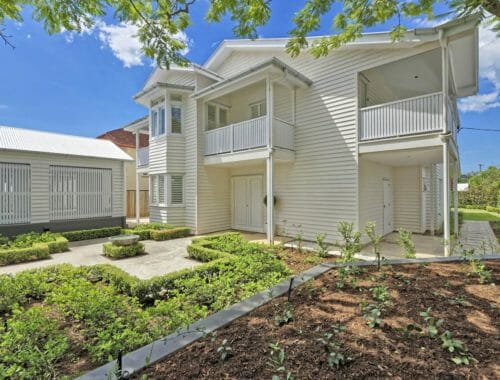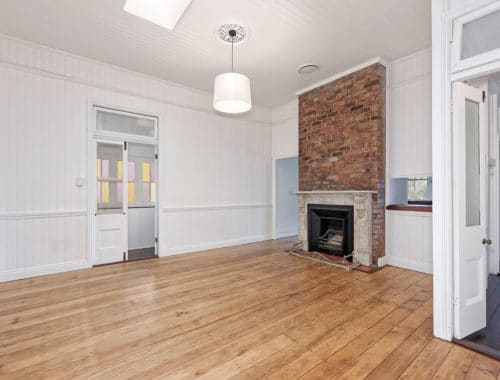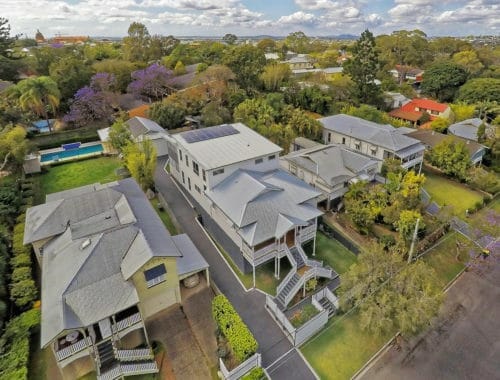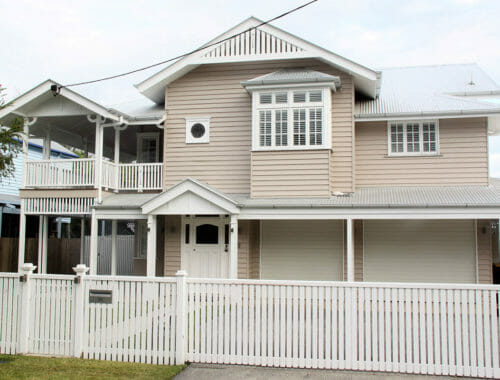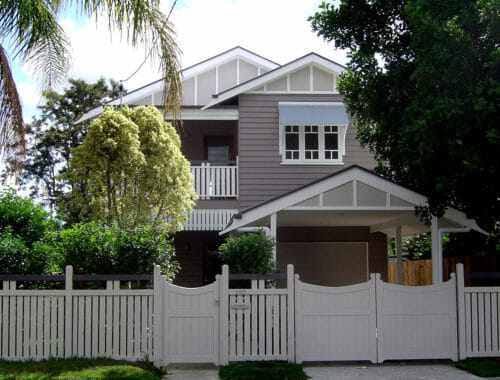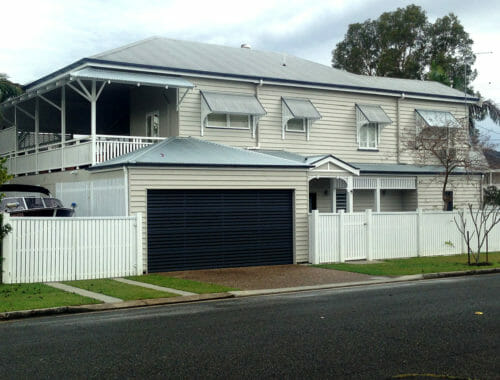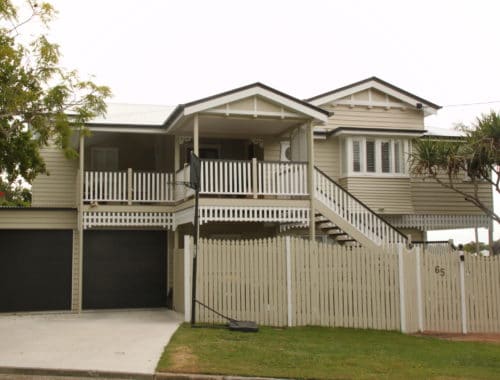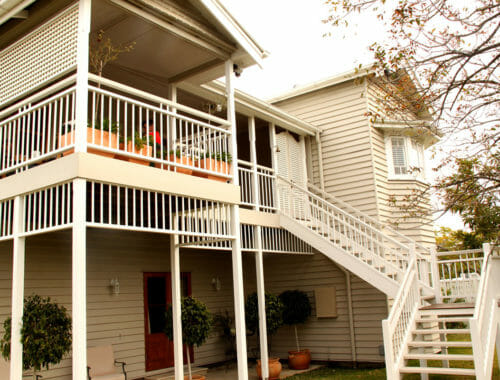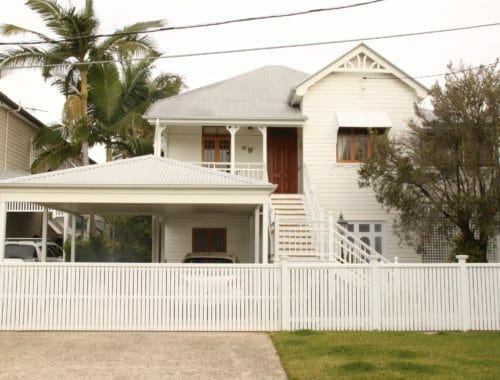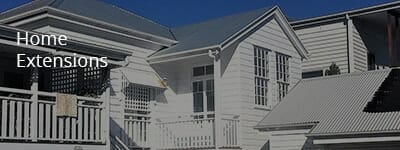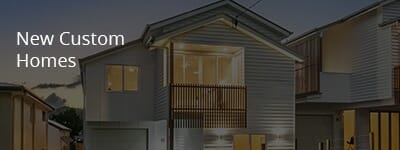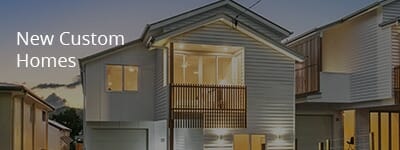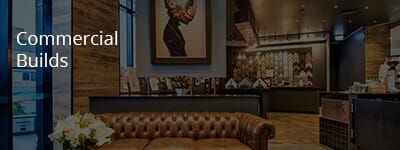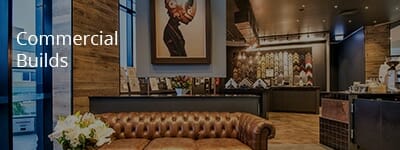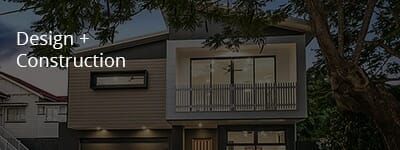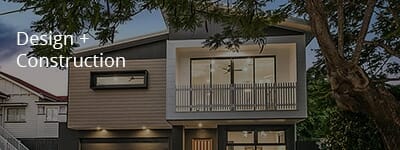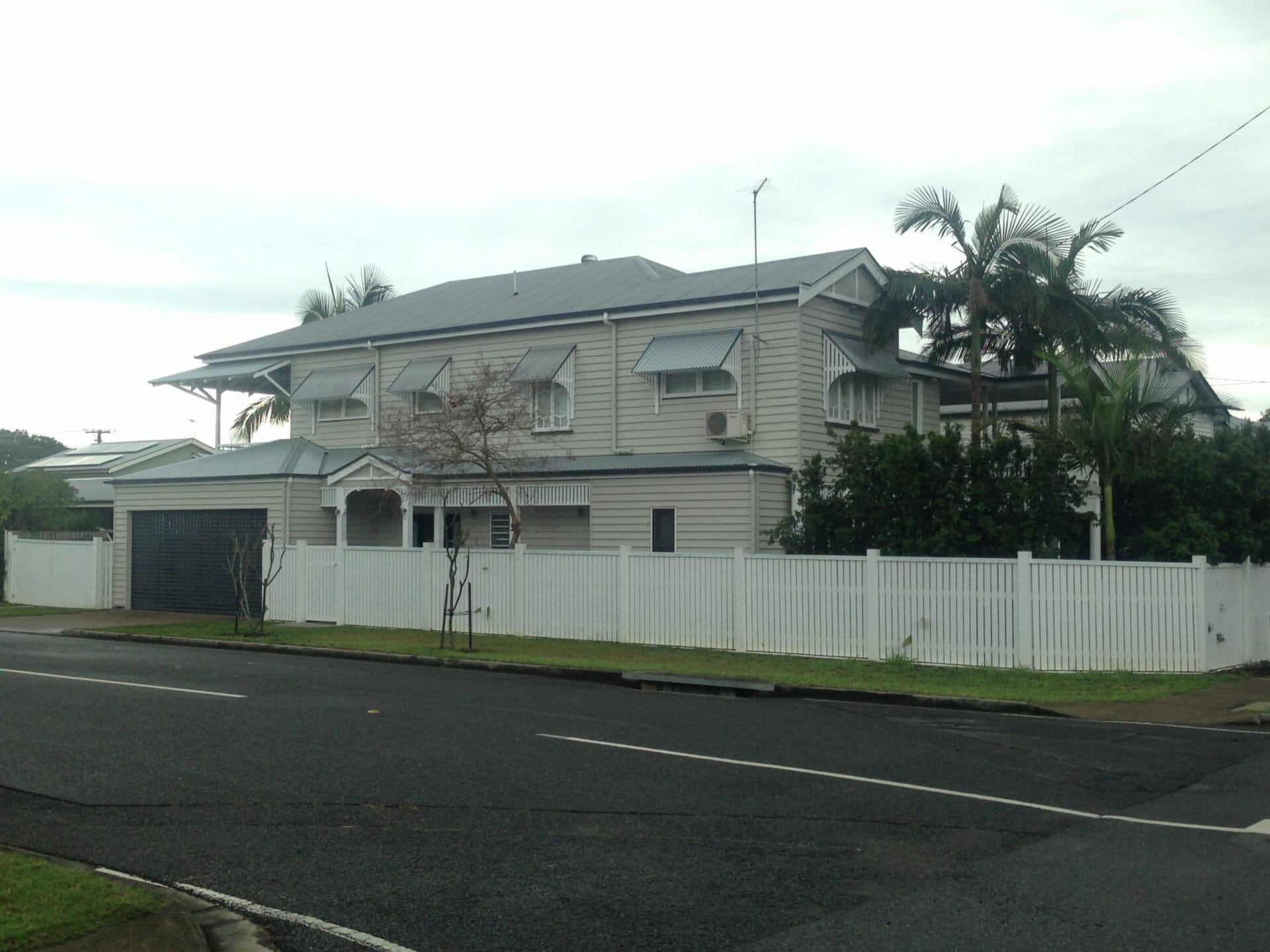
This house raise and build under was the third house we renovated in the space of five houses. The project was the fourth house in the same street, and was the fifth house within 200 metres, with each home having a different client. This is testimony to what our clients think of our work.
The house was designed and constructed so that new additions would maintain the street appeal of a classic Queenslander.
The ground floor renovation created a five bedroom house with two separate upstairs downstairs living/rumpus rooms, lockable double car accommodation, separate laundry, and an additional bathroom and powder room.








